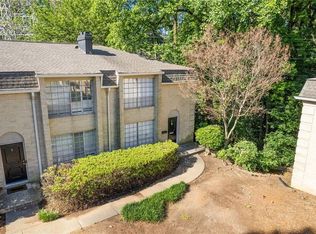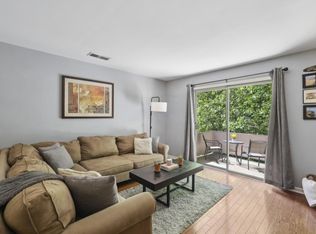Renovated 2 bed/2 bath condo in great location inside the Perimeter! Condo features an updated kitchen with granite countertops, renovated baths, and fresh paint. Beautifully renovated master bath features double sinks, quartz countertops, new vanity, low flow toilet and large shower. Open floor plan and private oversized balcony make this unit perfect for entertaining! Close to shops and restaurants. Just minutes from the heart of Buckhead, 1-285 and 400! HOA includes pool, cable/TV, water, termite, gas, trash, maintenance grounds/exterior.
This property is off market, which means it's not currently listed for sale or rent on Zillow. This may be different from what's available on other websites or public sources.

