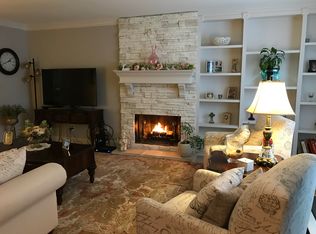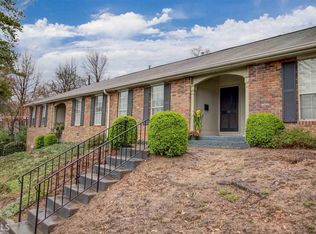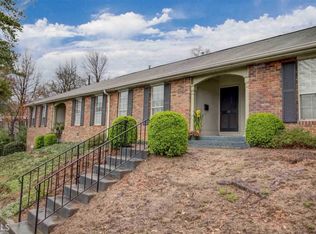Complete luxury renovation of valuable 3 bedrooms 3 bath end unit townhome. Minutes to North Buckhead shopping and Chastain Park and Entrance foyer features elegant curved staircase in foyer flowing to the formal living room with fireplace. Separate dining room opens to a private enclosed brick patio. Splendid kitchen with custom cabinetry excellent custom storage. Designer high-end appliance package and chiefs choice 5 burner gas stove. Contemporary track lighting in foyer and bedrooms. Sparkling New baths with timeless marble tone masonry and handsome fixtures. Complete renovations in this community sell immediately. Call Marc for availability.
This property is off market, which means it's not currently listed for sale or rent on Zillow. This may be different from what's available on other websites or public sources.


