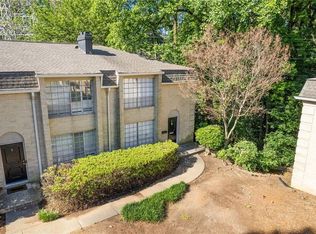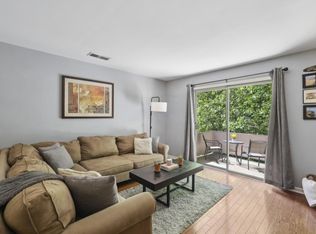Welcome home! Great condo in the heart of Sandy Springs close to every amenity imaginable! Two story living with elegant curved staircase, spacious living room, dining room, kitchen, and private rear patio perfect for al fresco dining. Lots of updates including Master Suite expansion with sitting room and large walk in closet, new carpet, new kitchen floors, kitchen island, and beamed ceiling. Very dog friendly community. Close to I-285 and 400, Malls, Shopping, Restaurants, Parks, MARTA and more!
This property is off market, which means it's not currently listed for sale or rent on Zillow. This may be different from what's available on other websites or public sources.

