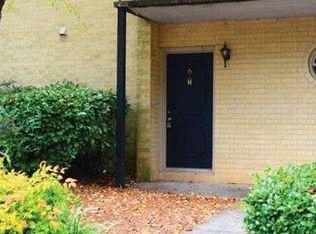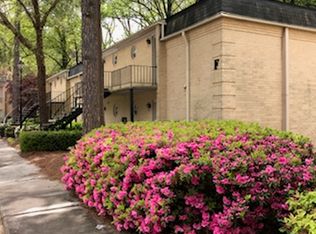One bedroom condominium well-maintained and highly Desired Roswell Rd., Sandy Springs. Easy access to 285 and 400. Ground level no stairs storage area in the basement recently remodeled kitchen and bath flooring must see will go quickly.
This property is off market, which means it's not currently listed for sale or rent on Zillow. This may be different from what's available on other websites or public sources.

