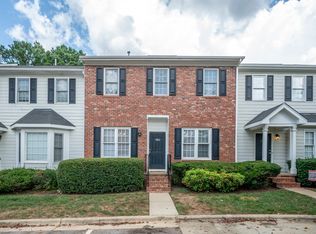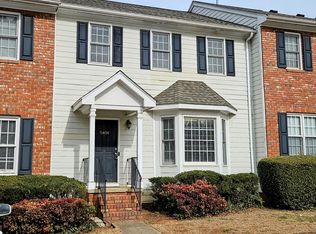End unit townhome in perfect 10 minute drive proximity to the best of Raleigh, Cary, and Apex. $2000 flooring allowance and washer/dryer offered. Lots of natural light and open design. Fresh paint all over and fresh carpet on second floor. Luxurious master bed/bath. Large back deck, plenty of storage. Short drive to lake Johnson. Easy access to 440 and 40, multiple shopping centers <2 miles away and grocery <1 mile. Buck Jones Rd installing bike lanes in near future. Easy living and great location!
This property is off market, which means it's not currently listed for sale or rent on Zillow. This may be different from what's available on other websites or public sources.

