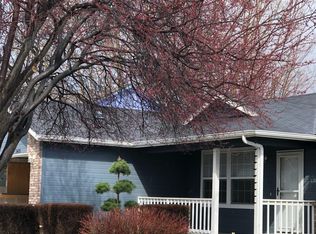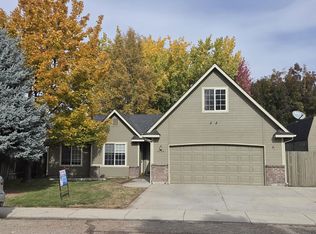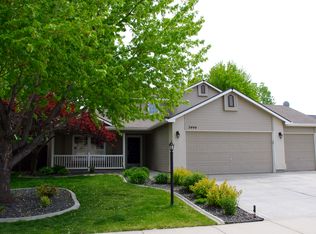Sold
Price Unknown
5400 N Rothmans Ave, Boise, ID 83713
3beds
2baths
1,530sqft
Single Family Residence
Built in 2000
7,840.8 Square Feet Lot
$448,800 Zestimate®
$--/sqft
$1,960 Estimated rent
Home value
$448,800
$426,000 - $471,000
$1,960/mo
Zestimate® history
Loading...
Owner options
Explore your selling options
What's special
Turnkey opportunity on a split bedroom plus office! Spacious great room boasting acacia hardwood floors, a gas fireplace and super cute private east facing back yard. Roof, furnace, air cleaner, water heater, softener and Gutter guards are all newer. , High ceilings and transom windows throughout! Master bedroom has French doors to back patio and separate soaker tub. Large cement patio! Walk to park, ride to Greenbelt, close in for easy access to Albertsons, Target, The Village, freeway and downtown Boise.
Zillow last checked: 8 hours ago
Listing updated: December 11, 2023 at 09:16am
Listed by:
Erica Carr 208-284-8897,
Silvercreek Realty Group,
Mike Carr 208-284-9905,
Silvercreek Realty Group
Bought with:
Michael T Miller
Keller Williams Realty Boise
Source: IMLS,MLS#: 98893875
Facts & features
Interior
Bedrooms & bathrooms
- Bedrooms: 3
- Bathrooms: 2
- Main level bathrooms: 2
- Main level bedrooms: 3
Primary bedroom
- Level: Main
- Area: 180
- Dimensions: 15 x 12
Bedroom 2
- Level: Main
- Area: 100
- Dimensions: 10 x 10
Bedroom 3
- Level: Main
- Area: 100
- Dimensions: 10 x 10
Kitchen
- Level: Main
- Area: 63
- Dimensions: 9 x 7
Office
- Level: Main
- Area: 110
- Dimensions: 11 x 10
Heating
- Forced Air, Natural Gas
Cooling
- Central Air
Appliances
- Included: Gas Water Heater, ENERGY STAR Qualified Water Heater, Dishwasher, Disposal, Microwave, Oven/Range Freestanding
- Laundry: Gas Dryer Hookup
Features
- Bath-Master, Bed-Master Main Level, Split Bedroom, Den/Office, Great Room, Walk-In Closet(s), Breakfast Bar, Pantry, Laminate Counters, Number of Baths Main Level: 2
- Flooring: Hardwood
- Has basement: No
- Number of fireplaces: 1
- Fireplace features: One, Gas
Interior area
- Total structure area: 1,530
- Total interior livable area: 1,530 sqft
- Finished area above ground: 1,530
- Finished area below ground: 0
Property
Parking
- Total spaces: 2
- Parking features: Attached, Driveway
- Attached garage spaces: 2
- Has uncovered spaces: Yes
Features
- Levels: One
- Patio & porch: Covered Patio/Deck
- Fencing: Full,Wood
Lot
- Size: 7,840 sqft
- Dimensions: 126 x 126
- Features: Standard Lot 6000-9999 SF, Irrigation Available, Sidewalks, Corner Lot, Auto Sprinkler System, Full Sprinkler System, Pressurized Irrigation Sprinkler System, Irrigation Sprinkler System
Details
- Parcel number: R06070308020
Construction
Type & style
- Home type: SingleFamily
- Property subtype: Single Family Residence
Materials
- Frame, Masonry, Stucco
- Foundation: Crawl Space
- Roof: Composition
Condition
- Year built: 2000
Utilities & green energy
- Water: Public
- Utilities for property: Sewer Connected
Community & neighborhood
Location
- Region: Boise
- Subdivision: Austin Creek
HOA & financial
HOA
- Has HOA: Yes
- HOA fee: $375 annually
Other
Other facts
- Listing terms: Cash,Conventional,FHA,VA Loan
- Ownership: Fee Simple
- Road surface type: Paved
Price history
Price history is unavailable.
Public tax history
| Year | Property taxes | Tax assessment |
|---|---|---|
| 2025 | $1,726 +9.8% | $399,700 +3.8% |
| 2024 | $1,571 -21.9% | $384,900 +10.1% |
| 2023 | $2,011 +9.7% | $349,700 -17.1% |
Find assessor info on the county website
Neighborhood: 83713
Nearby schools
GreatSchools rating
- 9/10Discovery Elementary SchoolGrades: PK-5Distance: 1 mi
- 9/10Heritage Middle SchoolGrades: 6-8Distance: 1.6 mi
- 9/10Rocky Mountain High SchoolGrades: 9-12Distance: 2.6 mi
Schools provided by the listing agent
- Elementary: Discovery
- Middle: Lowell Scott Middle
- High: Rocky Mountain
- District: West Ada School District
Source: IMLS. This data may not be complete. We recommend contacting the local school district to confirm school assignments for this home.


