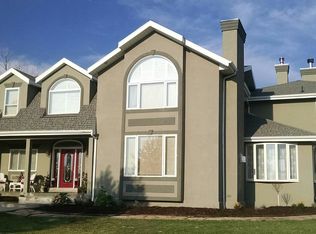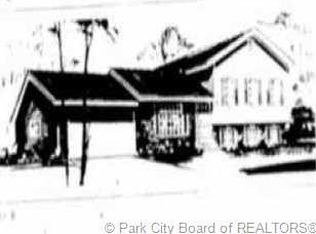Overview Contact: 801 520 5096 5.29 acres on private lane with easy all-season access 8,000 plus square feet 9 bedrooms, 7 bathrooms total among four separate living areas 10 foot, vaulted, coffered and tray ceilings Arched doorways, bay and arched windows, skylights, dormers Solid wood custom cabinetry throughout 13 zones of radiant heat in floors Covered porches and deck. Patio and garden shed Front circular driveway and side driveway to garage. Irrigation ditch on property with water shares Approximately 3 acres in fenced pasture Mature trees, orchard, vegetable garden and perennial flowers Heated 4-car tandem garage with work shop space and utility sink Outdoor parking space for recreational vehicles and cars First Floor Formal living room Faux marble gas fireplace Music room Foyer, open to two levels Office Master bedroom and bath with walk-in closet Gas fireplace stove in master bedroom Open concept kitchen and family room Viking, six burner gas cook top Wood burning stove in family room Sun/dining room Laundry room Second Floor Four bedrooms Two full bathrooms. One with jetted tub. Library/computer loft with two bridges overlooking foyer Bonus room with wet bar and hook up for gas fireplace Washer/dryer hookups Two triangular rooms under eaves for storage or childrens playrooms. Basement 100 percent finished Family room with coffered, mural ceiling Full kitchen Three fourth bathroom Bedroom with hook up for gas fireplace Large windows and oversized stone window wells Washer/dryer hookups Cold storage room Boiler room Crawl space storage Living space over Garage Open concept living room and full kitchen Vaulted ceiling in living room Wood burning fireplace Slate floors in kitchen Full bathroom with jetted tub Double-headed shower with European glass surround Two bedrooms. Each can accommodate king size bed Balcony with view of mountains and valley Private entrance Second living space in basement Open concept living room and full kitchen One bedroom. Can accommodate king-sized bed Walk-in closet Three fourths bathroom Private entrance with storage closet Shared laundry facilities Four feet by six feet windows with oversized stone window wells
This property is off market, which means it's not currently listed for sale or rent on Zillow. This may be different from what's available on other websites or public sources.

