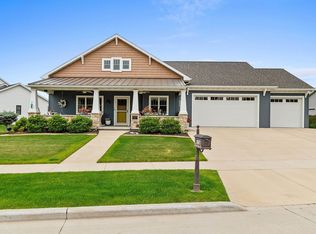Sold
$565,000
5400 N Amethyst Dr, Appleton, WI 54913
4beds
2,217sqft
Single Family Residence
Built in 2017
0.33 Acres Lot
$573,900 Zestimate®
$255/sqft
$2,840 Estimated rent
Home value
$573,900
$511,000 - $643,000
$2,840/mo
Zestimate® history
Loading...
Owner options
Explore your selling options
What's special
This quality built North Appleton ranch features 4 bedrooms, 2.5 baths and stairway that opens to the lower level. Custom kitchen with maple cabinetry, center island, and dual pantries! The dining room opens to the four seasons sunroom over looking the beautifully landscaped backyard. Primary bedroom has a walk-in closet and private bath with dual sinks. Split bedroom design, first floor laundry, insulated 3 car garage with faucet, drain, and stairs to the lower level. Anderson 400 series windows and all new lighting! This stunner is move in ready!
Zillow last checked: 8 hours ago
Listing updated: April 18, 2025 at 03:16am
Listed by:
Dawn Christensen Office:920-739-2121,
Century 21 Ace Realty
Bought with:
Susan Bohlen
Coldwell Banker Real Estate Group
Source: RANW,MLS#: 50303411
Facts & features
Interior
Bedrooms & bathrooms
- Bedrooms: 4
- Bathrooms: 3
- Full bathrooms: 2
- 1/2 bathrooms: 1
Bedroom 1
- Level: Main
- Dimensions: 15X13
Bedroom 2
- Level: Main
- Dimensions: 12X12
Bedroom 3
- Level: Main
- Dimensions: 12X12
Bedroom 4
- Level: Lower
- Dimensions: 13X13
Dining room
- Level: Main
- Dimensions: 14X13
Kitchen
- Level: Main
- Dimensions: 14X11
Living room
- Level: Main
- Dimensions: 22X15
Other
- Description: 4 Season Room
- Level: Main
- Dimensions: 14X11
Other
- Description: Laundry
- Level: Main
- Dimensions: 7X6
Cooling
- Central Air
Appliances
- Included: Dishwasher, Disposal, Microwave
Features
- Kitchen Island, Pantry, Split Bedroom
- Basement: Full,Bath/Stubbed,Partial Fin. Contiguous
- Number of fireplaces: 1
- Fireplace features: One, Gas
Interior area
- Total interior livable area: 2,217 sqft
- Finished area above ground: 2,048
- Finished area below ground: 169
Property
Parking
- Total spaces: 3
- Parking features: Attached, Basement
- Attached garage spaces: 3
Features
- Patio & porch: Patio
Lot
- Size: 0.33 Acres
Details
- Parcel number: 311760062
- Zoning: Residential
- Special conditions: Arms Length
Construction
Type & style
- Home type: SingleFamily
- Architectural style: Ranch
- Property subtype: Single Family Residence
Materials
- Stone, Vinyl Siding
- Foundation: Poured Concrete
Condition
- New construction: No
- Year built: 2017
Utilities & green energy
- Sewer: Public Sewer
- Water: Public
Community & neighborhood
Location
- Region: Appleton
Price history
| Date | Event | Price |
|---|---|---|
| 4/17/2025 | Sold | $565,000-1.7%$255/sqft |
Source: RANW #50303411 | ||
| 4/17/2025 | Pending sale | $575,000$259/sqft |
Source: RANW #50303411 | ||
| 3/3/2025 | Contingent | $575,000$259/sqft |
Source: | ||
| 2/3/2025 | Listed for sale | $575,000+64.3%$259/sqft |
Source: RANW #50303411 | ||
| 3/5/2018 | Sold | $350,000$158/sqft |
Source: RANW #50170343 | ||
Public tax history
| Year | Property taxes | Tax assessment |
|---|---|---|
| 2024 | $9,007 -5% | $469,200 |
| 2023 | $9,480 +3.9% | $469,200 +33.9% |
| 2022 | $9,120 +25.3% | $350,500 |
Find assessor info on the county website
Neighborhood: 54913
Nearby schools
GreatSchools rating
- 9/10Huntley Elementary SchoolGrades: PK-6Distance: 2.8 mi
- 6/10Classical SchoolGrades: K-8Distance: 2.8 mi
- 7/10North High SchoolGrades: 9-12Distance: 1 mi

Get pre-qualified for a loan
At Zillow Home Loans, we can pre-qualify you in as little as 5 minutes with no impact to your credit score.An equal housing lender. NMLS #10287.
