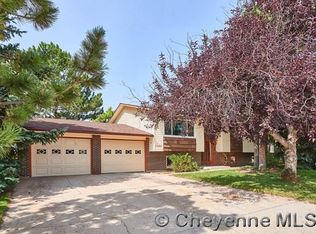Such a super location and lot, over a quarter-acre with mature landscaping and sprinklers. This super-sized split-level is fully equipped with appliances, and chock full of old-fashioned goodness. Low-maintenance siding, 50-year Malarkey roof, newer furnace and patio doors, fresh paint throughout. L-shaped family room with fireplace has space for games. Fido's house is part of a huge doggie play-pen in the private back yard.
This property is off market, which means it's not currently listed for sale or rent on Zillow. This may be different from what's available on other websites or public sources.
