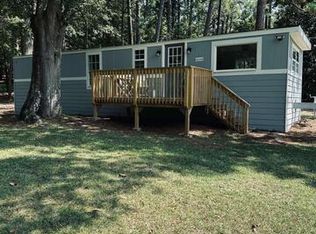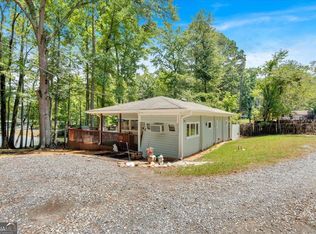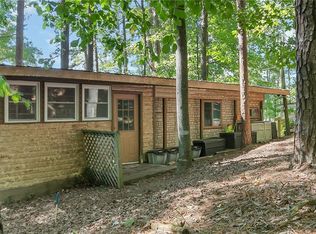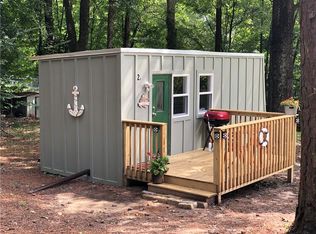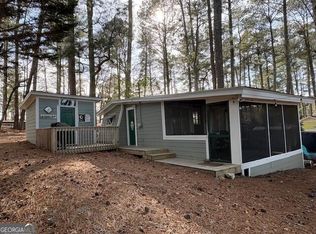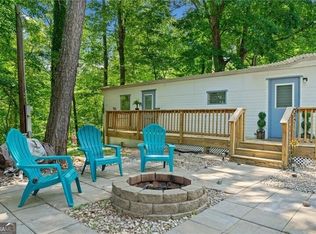5400 Kings Camp Rd SE #C1, Acworth, GA 30102
What's special
- 285 days |
- 709 |
- 22 |
Zillow last checked:
Listing updated:
Jessica Brewer 404-670-8887,
Maximum One Community Realtors
Facts & features
Interior
Bedrooms & bathrooms
- Bedrooms: 1
- Bathrooms: 1
- Full bathrooms: 1
- Main level bathrooms: 1
- Main level bedrooms: 1
Rooms
- Room types: Other
Dining room
- Features: Dining Rm/Living Rm Combo
Kitchen
- Features: Breakfast Bar
Heating
- Forced Air
Cooling
- Central Air
Appliances
- Included: Dishwasher, Disposal, Dryer, Microwave, Other, Refrigerator, Washer
- Laundry: Other
Features
- Master On Main Level, Other
- Flooring: Hardwood
- Windows: Double Pane Windows
- Basement: None
- Number of fireplaces: 1
- Fireplace features: Family Room, Living Room
- Common walls with other units/homes: No Common Walls
Interior area
- Total structure area: 416
- Total interior livable area: 416 sqft
- Finished area above ground: 416
- Finished area below ground: 0
Property
Parking
- Total spaces: 2
- Parking features: Detached
- Has garage: Yes
Features
- Levels: One
- Stories: 1
- Patio & porch: Patio
- Exterior features: Other
- Has view: Yes
- View description: Lake
- Has water view: Yes
- Water view: Lake
- Waterfront features: Corps of Engineers Control, Lake, Lake Privileges
- Body of water: Allatoona
- Frontage type: Lakefront
Lot
- Features: Corner Lot, Sloped
Details
- Additional structures: Shed(s)
- Parcel number: 01160874001001
- On leased land: Yes
Construction
Type & style
- Home type: MobileManufactured
- Architectural style: Bungalow/Cottage
- Property subtype: Mobile Home, Cabin
Materials
- Wood Siding
- Foundation: Pillar/Post/Pier
- Roof: Metal
Condition
- Resale
- New construction: No
- Year built: 1960
Utilities & green energy
- Electric: 220 Volts
- Sewer: Septic Tank
- Water: Shared Well
- Utilities for property: Cable Available, Electricity Available, Water Available
Community & HOA
Community
- Features: Boat/Camper/Van Prkg, Gated, Lake, Marina, Shared Dock
- Security: Gated Community, Smoke Detector(s)
- Subdivision: Glade Marina
HOA
- Has HOA: Yes
- Services included: Other, Trash, Water
Location
- Region: Acworth
Financial & listing details
- Price per square foot: $325/sqft
- Annual tax amount: $287
- Date on market: 5/9/2025
- Cumulative days on market: 285 days
- Listing agreement: Exclusive Right To Sell
- Listing terms: Cash
- Electric utility on property: Yes
(404) 670-8887
By pressing Contact Agent, you agree that the real estate professional identified above may call/text you about your search, which may involve use of automated means and pre-recorded/artificial voices. You don't need to consent as a condition of buying any property, goods, or services. Message/data rates may apply. You also agree to our Terms of Use. Zillow does not endorse any real estate professionals. We may share information about your recent and future site activity with your agent to help them understand what you're looking for in a home.
Estimated market value
Not available
Estimated sales range
Not available
$1,098/mo
Price history
Price history
| Date | Event | Price |
|---|---|---|
| 11/29/2025 | Price change | $135,000-6.9%$325/sqft |
Source: | ||
| 8/19/2025 | Price change | $145,000-6.5%$349/sqft |
Source: | ||
| 5/9/2025 | Listed for sale | $155,000+34.8%$373/sqft |
Source: | ||
| 7/20/2022 | Listing removed | $115,000$276/sqft |
Source: | ||
| 5/18/2022 | Price change | $115,000-8%$276/sqft |
Source: | ||
| 4/6/2022 | Listed for sale | $125,000+19%$300/sqft |
Source: | ||
| 8/11/2021 | Listing removed | -- |
Source: | ||
| 7/30/2021 | Price change | $105,000-14.3%$252/sqft |
Source: | ||
| 7/15/2021 | Price change | $122,500-9.3%$294/sqft |
Source: | ||
| 7/1/2021 | Listed for sale | $135,000+35%$325/sqft |
Source: | ||
| 4/16/2021 | Sold | $100,000-4.8%$240/sqft |
Source: | ||
| 3/30/2021 | Pending sale | $105,000$252/sqft |
Source: | ||
| 2/22/2021 | Listed for sale | $105,000$252/sqft |
Source: | ||
Public tax history
Public tax history
Tax history is unavailable.BuyAbility℠ payment
Climate risks
Neighborhood: 30102
Nearby schools
GreatSchools rating
- 8/10Allatoona Elementary SchoolGrades: PK-5Distance: 1.9 mi
- 6/10Red Top Middle SchoolGrades: 6-8Distance: 3.6 mi
- 7/10Woodland High SchoolGrades: 9-12Distance: 7.6 mi
Schools provided by the listing agent
- Elementary: Allatoona
- Middle: Woodland
- High: Woodland
Source: GAMLS. This data may not be complete. We recommend contacting the local school district to confirm school assignments for this home.
- Loading
