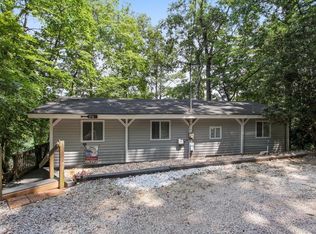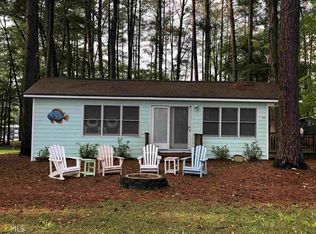Just what you've been searching for! Allatoona Lake Cabin with expansive lake views, front yard fire pit, bar-b-que grill and multiple outdoor storage sheds. This cottage style cabin features lots of windows giving great views and plenty of natural light inside the totally open remodeled interior. Hardie plank concrete siding covers the exterior giving you a maintenance free exterior. All exterior doors have a keypad lock so there's no need to take the key with you out on the water. The kitchen and main bath feature hand made custom hardwood cabinets and granite countertops. The kitchen opens to a beautiful open great room area with a comfy lounging couch, big screen tv, wired sound system with indoor and outdoor speakers. There's tons of lighting options in the living area so you can create the perfect atmosphere. The bedroom comes with a queen bed, an armoire' and has individually switched reading lights above each side of the bed. The closet is lined with cedar with a dresser and closet organizer. The main bath features a custom tiled shower, custom cabinets, tile floor, a wall mounted towel warmer and tons of storage space for all of your personal items. The cabin has central heating and air making it the perfect year round getaway. Outside there's a second full bath with a washer and dryer installed waiting for those wet lake clothes to be washed and ready for the next adventure. The cabin is being sold completely furnished except for a few personal items. Enjoy the full privileges of living lake life at its best inside the gate secured Glade Marina. The marina and the cabin are located on Corps of Engineers property, what you are buying is the lifestyle and the cabin itself. The Army Corps of Engineers leases the land to the cabin owners for a monthly fee of approximately $633. This is a land lease which means the cabin does not qualify for traditional financing and will require cash at closing. Simple to close with only a bill of sale.
This property is off market, which means it's not currently listed for sale or rent on Zillow. This may be different from what's available on other websites or public sources.

