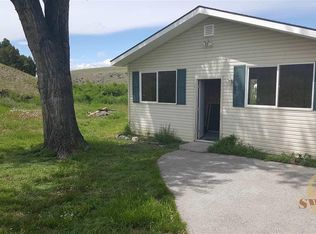Your own gym! A great space to play indoors as there is room for basketball, weights, Ping-Pong plus featuring your own stage for private events. Historic Logan School building, built in 1922, has large windows and ± 11,890 sq. ft. to live and thrive in. While the infrastructure is clean and solid with all electrical and plumbing upgrades, the building's wood floors, high ceilings and brick walls offer the opportunity to redecorate in your own industrial/modern, rustic, or antique style. There is a loft-style ± 1679 sq. ft. apartment, built in 2006, and a shop area of ± 1679 sq. ft. ready to go. The acreage allows room for gardening and raising animals, with 3 patios to enjoy it. The building is situated close to the Headwaters of the Missouri, with easy access to I-90, the airport, and an easy commute to Bozeman. Originally renovated for manufacturing, there are also great possibilities for live/work arrangements. Opportunity to relocate for creative living in a rural setting!
This property is off market, which means it's not currently listed for sale or rent on Zillow. This may be different from what's available on other websites or public sources.

