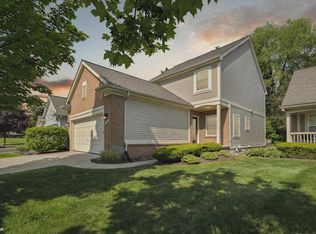Sold for $314,600
$314,600
5400 Forest Ridge Dr, Clarkston, MI 48346
2beds
1,425sqft
Condominium
Built in 1997
-- sqft lot
$319,100 Zestimate®
$221/sqft
$1,856 Estimated rent
Home value
$319,100
$300,000 - $338,000
$1,856/mo
Zestimate® history
Loading...
Owner options
Explore your selling options
What's special
Welcome Home, Sellers MOTIVATED with huge price drop-- leaving alot of Equity on the table!! HARD TO FIND 1-Story/ RANCH style DETACHED CONDO with FIRST FLOOR LAUNDRY, Basement & ATTACHED 2-Car GARAGE. Situated in the Highly Desired Clarskton Pines Community --PERFECT OPPORTUNITY for anybody looking for all the conveniences of living on ONE LEVEL. Don't miss this RARE chance, guaranteed it won't last long!! Fantastic curb appeal with a new brickpaver walkway to your large, covered front porch. This cozy, well-loved, detached unit provides added comfort and privacy knowing no walls are shared with others. The two spacious bedrooms both feature Walk-In Closets, with the Primary Bedroom also having its own Private Ensuite and walk in shower. The Great Room showcases a vaulted ceiling, natural fireplace, and doorwall to the back deck, made of composite material, to enjoy your quiet morning coffee on nice weather days...deck also just freshly power washed. The kitchen is neutral and functional with plenty of counter space, natural light, dining nook, and extra storage in the walk-in pantry for all of your cooking needs. There's also an option for an additional dining space or office area just outside the kitchen, open to the great room. The large unfinished basement is a perfect blank slate for additional living space if needed, already plumbed for a 3rd bathroom. NEWER ROOF approx 2016-2018. NEW FURNACE 2024. Enjoy all the benefits of maintenance free living while also being a heartbeat away from downtown Clarkston, close to shopping, fine dining, recreational parks, and major highways for any commutes. Award winning Clarkston Schools. What are you waiting for?!l
Zillow last checked: 8 hours ago
Listing updated: September 11, 2025 at 08:00pm
Listed by:
Kristine A Lambrecht 248-709-6633,
Real Estate One,
Ryan Lambrecht 248-881-3680,
Real Estate One
Bought with:
Fred Brown, 6501403779
Realteam Real Estate
Source: Realcomp II,MLS#: 20250027310
Facts & features
Interior
Bedrooms & bathrooms
- Bedrooms: 2
- Bathrooms: 2
- Full bathrooms: 2
Heating
- Forced Air, Natural Gas
Cooling
- Central Air
Appliances
- Included: Dishwasher, Disposal, Dryer, Exhaust Fan, Free Standing Electric Range, Free Standing Refrigerator, Humidifier, Microwave, Washer, Water Softener Owned
- Laundry: Gas Dryer Hookup, Laundry Room, Washer Hookup
Features
- High Speed Internet, Programmable Thermostat
- Basement: Bath Stubbed,Full,Unfinished
- Has fireplace: Yes
- Fireplace features: Great Room, Wood Burning
Interior area
- Total interior livable area: 1,425 sqft
- Finished area above ground: 1,425
Property
Parking
- Total spaces: 2
- Parking features: Two Car Garage, Attached, Direct Access, Driveway, Garage Faces Front, Garage Door Opener
- Attached garage spaces: 2
Features
- Levels: One
- Stories: 1
- Entry location: GroundLevelwSteps
- Patio & porch: Covered, Deck, Porch
- Exterior features: Grounds Maintenance, Lighting
- Pool features: None
- Fencing: Fencingnot Allowed
Lot
- Features: Irregular Lot, Sprinklers
Details
- Parcel number: 0832228010
- Special conditions: Short Sale No,Standard
- Other equipment: Dehumidifier
Construction
Type & style
- Home type: Condo
- Architectural style: Ranch
- Property subtype: Condominium
Materials
- Stone, Vinyl Siding
- Foundation: Basement, Poured, Sump Pump
- Roof: Asphalt
Condition
- New construction: No
- Year built: 1997
Utilities & green energy
- Electric: Service 100 Amp
- Sewer: Public Sewer
- Water: Community, Public
- Utilities for property: Cable Available, Underground Utilities
Community & neighborhood
Security
- Security features: Smoke Detectors
Community
- Community features: Sidewalks
Location
- Region: Clarkston
- Subdivision: CLARKSTON PINES OCCPN 885
HOA & financial
HOA
- Has HOA: Yes
- HOA fee: $300 monthly
- Services included: Maintenance Grounds, Maintenance Structure, Snow Removal, Trash
- Association phone: 248-745-7100
Other
Other facts
- Listing agreement: Exclusive Right To Sell
- Listing terms: Cash,Conventional
Price history
| Date | Event | Price |
|---|---|---|
| 5/22/2025 | Sold | $314,600+4.9%$221/sqft |
Source: | ||
| 5/9/2025 | Pending sale | $300,000$211/sqft |
Source: | ||
| 5/5/2025 | Price change | $300,000-14.3%$211/sqft |
Source: | ||
| 4/24/2025 | Listed for sale | $350,000$246/sqft |
Source: | ||
Public tax history
Tax history is unavailable.
Neighborhood: 48346
Nearby schools
GreatSchools rating
- 8/10Pine Knob Elementary SchoolGrades: PK-5Distance: 1.7 mi
- 5/10Clarkston Junior High SchoolGrades: 7-12Distance: 0.7 mi
- 9/10Clarkston High SchoolGrades: 7-12Distance: 1.7 mi
Get a cash offer in 3 minutes
Find out how much your home could sell for in as little as 3 minutes with a no-obligation cash offer.
Estimated market value
$319,100
