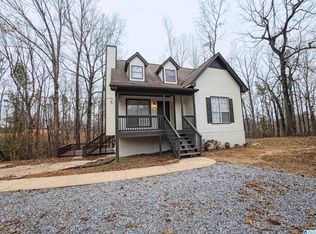Beautifully updated, move in ready home on almost 2 acres! This home is absolutely gorgeous, with beautiful hardwoods throughout. Huge dining room with tall ceilings and lots of natural light; glass French doors leading to a sitting room in the front of the house. Spacious kitchen with large eat in area as well as a breakfast bar. Beautiful granite counter tops and upgraded cabinetry. Master suite is tucked away from the other bedroom for ultimate privacy. Master bedroom has plenty of room for king size furniture, and a desk area. Master bath is absolutely breathtaking with a tiled shower, custom vanity, and tiled floor. Huge walk in closet in bathroom as well. The other two bedrooms and full bath are on the other side of the living room. HVAC and Roof replaced in 2018; basement waterproofed in 2016. Shrubbery planted in 2018 as well.
This property is off market, which means it's not currently listed for sale or rent on Zillow. This may be different from what's available on other websites or public sources.
