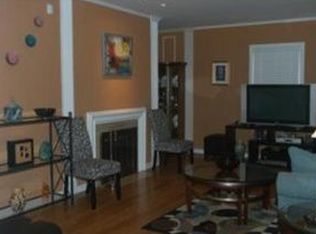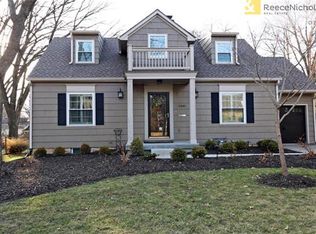Sold
Price Unknown
5400 Fairway Rd, Fairway, KS 66205
3beds
1,534sqft
Single Family Residence
Built in 1940
8,401 Square Feet Lot
$574,200 Zestimate®
$--/sqft
$2,548 Estimated rent
Home value
$574,200
$545,000 - $603,000
$2,548/mo
Zestimate® history
Loading...
Owner options
Explore your selling options
What's special
A home in the coveted Golden Triangle is closer than you think. This quaint and charming Fairway gem offers the perfect blend of privacy and elegance and is a short walk to Fairway shops and restaurants. A brick trimmed driveway and majestic trees welcome you to this meticulously maintained home. Beautiful hardwood floors flow into the spacious great room with gas fireplace and plenty of space for entertaining. The separate dining area opens onto a sizeable, recently painted deck perfect for relaxing on beautiful KC evenings. New kitchen appliances, new wallpaper and updated paint colors keep this mid century home home looking updated and inviting. 2 large bedrooms on the main floor offer spacious closets, a cedar closet and a full bath. The second floor master suite offers a secluded entry leading to an oversized bedroom area with 2 large closets and a nook for reading or use as office space. A full bath with tile shower completes this private oasis.
The pristine lower level has beautiful stone foundation and daylight windows and can be the perfect play area, workout area or whatever suits your needs. The large fenced in yard is prime for for playing in the sun or snow and is home to a single car detached garage to house all your toys. This home is ready for you...just move in and enjoy!
Zillow last checked: 8 hours ago
Listing updated: March 07, 2024 at 10:55am
Listing Provided by:
Alexander Koburov 630-991-7429,
Weichert, Realtors Welch & Com,
Kim Kauth 913-484-3917,
Weichert, Realtors Welch & Com
Bought with:
Andrea Hunter, SP00221812
Parkway Real Estate LLC
Source: Heartland MLS as distributed by MLS GRID,MLS#: 2472542
Facts & features
Interior
Bedrooms & bathrooms
- Bedrooms: 3
- Bathrooms: 2
- Full bathrooms: 2
Primary bedroom
- Features: All Carpet, Built-in Features, Ceiling Fan(s)
- Level: Second
- Dimensions: 18 x 14
Bedroom 1
- Features: Wood Floor
- Level: First
- Dimensions: 11 x 10
Bedroom 2
- Features: Ceiling Fan(s), Wood Floor
- Level: First
- Dimensions: 13 x 11
Primary bathroom
- Features: Ceramic Tiles, Shower Over Tub
- Level: Second
Bathroom 1
- Features: Ceramic Tiles, Shower Over Tub
- Level: First
Dining room
- Features: Wood Floor
- Level: First
- Dimensions: 14 x 11
Kitchen
- Features: Wood Floor
- Level: First
Living room
- Features: Wood Floor
- Level: First
- Dimensions: 18 x 14
Heating
- Forced Air
Cooling
- Electric
Appliances
- Included: Dishwasher, Disposal, Dryer, Humidifier, Microwave, Refrigerator, Gas Range, Washer
- Laundry: In Bathroom
Features
- Cedar Closet, Ceiling Fan(s), Painted Cabinets, Walk-In Closet(s)
- Flooring: Wood
- Windows: Window Coverings, Skylight(s), Thermal Windows
- Basement: Egress Window(s),Full,Radon Mitigation System,Stone/Rock
- Number of fireplaces: 1
- Fireplace features: Gas Starter, Living Room
Interior area
- Total structure area: 1,534
- Total interior livable area: 1,534 sqft
- Finished area above ground: 1,534
Property
Parking
- Total spaces: 1
- Parking features: Detached, Garage Door Opener
- Garage spaces: 1
Features
- Patio & porch: Deck
- Fencing: Metal,Wood
Lot
- Size: 8,401 sqft
- Features: Level
Details
- Additional structures: Garage(s)
- Parcel number: GP200000030005
Construction
Type & style
- Home type: SingleFamily
- Architectural style: Traditional
- Property subtype: Single Family Residence
Materials
- Brick/Mortar
- Roof: Composition
Condition
- Year built: 1940
Utilities & green energy
- Sewer: Public Sewer
- Water: Public
Community & neighborhood
Location
- Region: Fairway
- Subdivision: Fairway
HOA & financial
HOA
- Has HOA: Yes
- HOA fee: $73 annually
- Services included: Curbside Recycle, Trash
- Association name: Fairway Homes Association
Other
Other facts
- Ownership: Private
- Road surface type: Paved
Price history
| Date | Event | Price |
|---|---|---|
| 3/6/2024 | Sold | -- |
Source: | ||
| 2/24/2024 | Pending sale | $499,000$325/sqft |
Source: | ||
| 2/22/2024 | Listed for sale | $499,000+16%$325/sqft |
Source: | ||
| 9/30/2021 | Sold | -- |
Source: | ||
| 9/1/2021 | Contingent | $430,000$280/sqft |
Source: | ||
Public tax history
| Year | Property taxes | Tax assessment |
|---|---|---|
| 2024 | $7,104 +7.5% | $59,409 +8.7% |
| 2023 | $6,608 +13.7% | $54,636 +11.9% |
| 2022 | $5,811 | $48,817 +6.3% |
Find assessor info on the county website
Neighborhood: 66205
Nearby schools
GreatSchools rating
- 9/10Westwood View Elementary SchoolGrades: PK-6Distance: 0.5 mi
- 8/10Indian Hills Middle SchoolGrades: 7-8Distance: 1.4 mi
- 8/10Shawnee Mission East High SchoolGrades: 9-12Distance: 2.8 mi
Schools provided by the listing agent
- Middle: Indian Hills
- High: SM East
Source: Heartland MLS as distributed by MLS GRID. This data may not be complete. We recommend contacting the local school district to confirm school assignments for this home.
Get a cash offer in 3 minutes
Find out how much your home could sell for in as little as 3 minutes with a no-obligation cash offer.
Estimated market value
$574,200
Get a cash offer in 3 minutes
Find out how much your home could sell for in as little as 3 minutes with a no-obligation cash offer.
Estimated market value
$574,200

