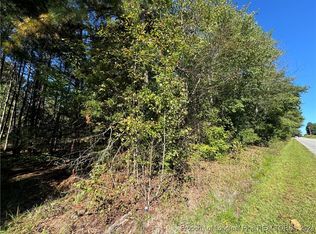Sold for $750,000
$750,000
5400 Dowd Road, West End, NC 27376
4beds
3,061sqft
Single Family Residence
Built in 2025
2.03 Acres Lot
$759,200 Zestimate®
$245/sqft
$3,125 Estimated rent
Home value
$759,200
$683,000 - $843,000
$3,125/mo
Zestimate® history
Loading...
Owner options
Explore your selling options
What's special
Check out this gorgeous new construction by Meares Builders on 2 private acres - No HOA! This 4 bedroom, 3 full bath home features a split-bedroom floor plan on the main level, offering privacy and functionality. Enjoy a spacious additional bonus room upstairs and convenient walk-in attic storage.
The main living area features a vaulted ceiling, open concept dining room with shiplap feature wall, and a cozy sitting area off the kitchen. The open-concept kitchen and living space flow into a huge screened porch, perfect for outdoor relaxation and entertaining.
The luxurious primary suite includes dual walk-in closets, separate vanities, a stand-alone soaking tub, and a large tiled shower. Additional highlights include a laundry room with sink and storage, oversized garage, well and septic, and a peaceful 2-acre setting with no HOA restrictions.
This quality-built home combines privacy, thoughtful design, and elegant finishes — move-in ready and built to impress.
Zillow last checked: 8 hours ago
Listing updated: October 16, 2025 at 02:56pm
Listed by:
Lisa Murphy 540-903-6587,
Everything Pines Partners LLC
Bought with:
Laurie Kornegay, 311633
Pines Sotheby's International Realty
Source: Hive MLS,MLS#: 100509629 Originating MLS: Mid Carolina Regional MLS
Originating MLS: Mid Carolina Regional MLS
Facts & features
Interior
Bedrooms & bathrooms
- Bedrooms: 4
- Bathrooms: 3
- Full bathrooms: 3
Primary bedroom
- Level: Primary Living Area
Dining room
- Features: Combination
Heating
- Heat Pump, Electric
Cooling
- Heat Pump
Appliances
- Included: Built-In Microwave, Refrigerator, Range, Dishwasher
- Laundry: Laundry Room
Features
- Walk-in Closet(s), High Ceilings, Entrance Foyer, Kitchen Island, Ceiling Fan(s), Pantry, Walk-In Closet(s)
- Flooring: LVT/LVP, Carpet
- Attic: Walk-In
Interior area
- Total structure area: 3,061
- Total interior livable area: 3,061 sqft
Property
Parking
- Total spaces: 2
- Parking features: Garage Faces Front, Attached, Concrete, Garage Door Opener
- Has attached garage: Yes
Features
- Levels: Two
- Stories: 2
- Patio & porch: Covered, Deck, Patio, Porch, Screened
- Fencing: None
Lot
- Size: 2.03 Acres
- Dimensions: 315 x 267 x 298 x 242
- Features: Interior Lot
Details
- Parcel number: 20240801
- Zoning: RA-USB
- Special conditions: Standard
Construction
Type & style
- Home type: SingleFamily
- Property subtype: Single Family Residence
Materials
- Fiber Cement, Stone Veneer
- Foundation: Crawl Space
- Roof: Architectural Shingle
Condition
- New construction: Yes
- Year built: 2025
Details
- Warranty included: Yes
Utilities & green energy
- Sewer: Septic Tank
- Water: Well
- Utilities for property: See Remarks
Community & neighborhood
Security
- Security features: Smoke Detector(s)
Location
- Region: West End
- Subdivision: Not In Subdivision
Other
Other facts
- Listing agreement: Exclusive Right To Sell
- Listing terms: Cash,Conventional,FHA,USDA Loan,VA Loan
- Road surface type: Paved
Price history
| Date | Event | Price |
|---|---|---|
| 10/16/2025 | Sold | $750,000-4.5%$245/sqft |
Source: | ||
| 8/15/2025 | Pending sale | $785,000$256/sqft |
Source: | ||
| 8/15/2025 | Contingent | $785,000$256/sqft |
Source: | ||
| 5/24/2025 | Listed for sale | $785,000$256/sqft |
Source: | ||
Public tax history
Tax history is unavailable.
Neighborhood: Seven Lakes
Nearby schools
GreatSchools rating
- 8/10West Pine Elementary SchoolGrades: K-5Distance: 4.3 mi
- 6/10West Pine Middle SchoolGrades: 6-8Distance: 4.5 mi
- 5/10Pinecrest High SchoolGrades: 9-12Distance: 9.7 mi
Schools provided by the listing agent
- Elementary: West Pine
- Middle: West Pine
- High: Pinecrest
Source: Hive MLS. This data may not be complete. We recommend contacting the local school district to confirm school assignments for this home.
Get pre-qualified for a loan
At Zillow Home Loans, we can pre-qualify you in as little as 5 minutes with no impact to your credit score.An equal housing lender. NMLS #10287.
Sell for more on Zillow
Get a Zillow Showcase℠ listing at no additional cost and you could sell for .
$759,200
2% more+$15,184
With Zillow Showcase(estimated)$774,384
