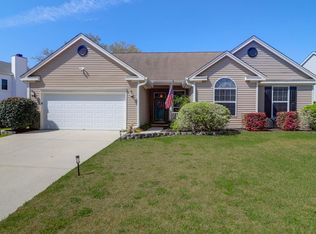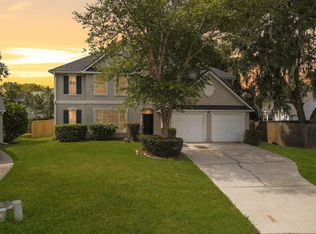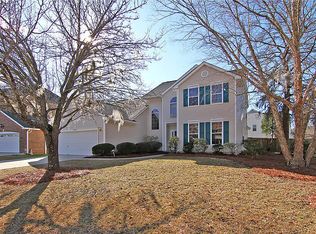Closed
$410,500
5400 Diston Ct, North Charleston, SC 29420
4beds
2,205sqft
Single Family Residence
Built in 1994
0.29 Acres Lot
$433,000 Zestimate®
$186/sqft
$2,565 Estimated rent
Home value
$433,000
$411,000 - $455,000
$2,565/mo
Zestimate® history
Loading...
Owner options
Explore your selling options
What's special
Welcome home to 5400 Diston Court located in the sidewalk lined community of Whitehall! This corner lot home, located in a cul-de-sac, is move in ready! Upon entering, the arched entry to your right leads to the dining room, a perfect size for entertaining! The large family room offers a wood burning fireplace, wood floors and is open to the kitchen. The kitchen has an eat in area, a pantry, plenty of cabinetry and access to the backyard. Off of the kitchen is the laundry room and half bath. Head upstairs and you'll find the huge primary bedroom with a large walk in closet . The primary bath has been newly updated and offers dual vanities and a separate shower and tub. There are two more good size bedrooms, both with walk in closets. In the hall, is an updated full bath. Also upstairs,is the fourth bedroom which could also be used as a bonus room. This bedroom is large enough to be a work out room, media room or game room. This bedroom also offers some attic storage. The backyard is completely fenced in and has two access gates. There is also a large shed that has a door big enough that you can store your golf cart in there! This home is close to it all...minutes from Bosch, the airport, Boeing, Mercedes and shopping! Dorchester district 2 schools service this neighborhood as well. Come see this home today!
Zillow last checked: 8 hours ago
Listing updated: August 31, 2023 at 12:52pm
Listed by:
AgentOwned Realty
Bought with:
The Boulevard Company
Source: CTMLS,MLS#: 23016393
Facts & features
Interior
Bedrooms & bathrooms
- Bedrooms: 4
- Bathrooms: 3
- Full bathrooms: 2
- 1/2 bathrooms: 1
Heating
- Electric, Heat Pump
Cooling
- Central Air
Appliances
- Laundry: Electric Dryer Hookup, Washer Hookup, Laundry Room
Features
- High Ceilings, Walk-In Closet(s), Ceiling Fan(s), Eat-in Kitchen, Entrance Foyer, Pantry
- Flooring: Carpet, Vinyl, Wood
- Has fireplace: Yes
- Fireplace features: Family Room, Wood Burning
Interior area
- Total structure area: 2,205
- Total interior livable area: 2,205 sqft
Property
Parking
- Total spaces: 2
- Parking features: Garage
- Garage spaces: 2
Features
- Levels: Two
- Stories: 2
- Entry location: Ground Level
- Patio & porch: Patio, Front Porch
- Fencing: Wood
Lot
- Size: 0.29 Acres
- Features: Cul-De-Sac
Details
- Parcel number: 1711506013000
Construction
Type & style
- Home type: SingleFamily
- Architectural style: Traditional
- Property subtype: Single Family Residence
Materials
- Vinyl Siding
- Foundation: Slab
- Roof: Asphalt
Condition
- New construction: No
- Year built: 1994
Utilities & green energy
- Sewer: Public Sewer
- Water: Public
- Utilities for property: Dominion Energy, Dorchester Cnty Water and Sewer Dept
Community & neighborhood
Community
- Community features: Pool, Tennis Court(s), Walk/Jog Trails
Location
- Region: North Charleston
- Subdivision: Whitehall
Other
Other facts
- Listing terms: Any
Price history
| Date | Event | Price |
|---|---|---|
| 8/31/2023 | Sold | $410,500+2.7%$186/sqft |
Source: | ||
| 7/23/2023 | Contingent | $399,900$181/sqft |
Source: | ||
| 7/20/2023 | Listed for sale | $399,900+116.2%$181/sqft |
Source: | ||
| 10/19/2012 | Sold | $185,000-4.1%$84/sqft |
Source: | ||
| 6/27/2006 | Sold | $193,000+13.5%$88/sqft |
Source: Public Record | ||
Public tax history
| Year | Property taxes | Tax assessment |
|---|---|---|
| 2024 | $4,050 +101.3% | $24,383 +220.8% |
| 2023 | $2,012 +0.8% | $7,601 |
| 2022 | $1,995 | $7,601 |
Find assessor info on the county website
Neighborhood: 29420
Nearby schools
GreatSchools rating
- 4/10Eagle Nest Elementary SchoolGrades: PK-5Distance: 0.6 mi
- 3/10River Oaks Middle SchoolGrades: 6-8Distance: 0.6 mi
- 8/10Fort Dorchester High SchoolGrades: 9-12Distance: 1.1 mi
Schools provided by the listing agent
- Elementary: Eagle Nest
- Middle: River Oaks
- High: Ft. Dorchester
Source: CTMLS. This data may not be complete. We recommend contacting the local school district to confirm school assignments for this home.
Get a cash offer in 3 minutes
Find out how much your home could sell for in as little as 3 minutes with a no-obligation cash offer.
Estimated market value
$433,000
Get a cash offer in 3 minutes
Find out how much your home could sell for in as little as 3 minutes with a no-obligation cash offer.
Estimated market value
$433,000


