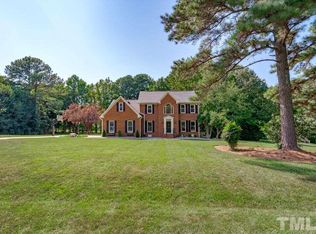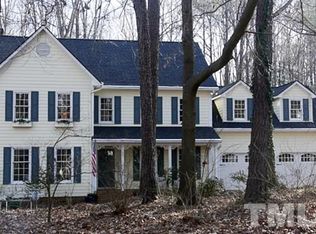Rare Find! Charming home nestled on over 1 acre private lot!4 bedrooms + bonus, gleaming hardwoods,Fresh Paint,Remodeled Kitch (2016) w/ white cabs,new apps, granite, Master up, Master Bath & Hall Bath updated (2016), New HUGE tiled shwr, vanity, fixtures, Roof (2010), HVAC (2002/2003),Deck refinished (2016),Exterior Paint (~2010), Replaced Windows (2010), 1 owner!,Termite Bond,FP (wd burn), Open & Bright,Sep Dining Rm,Laundry down,Great Storage,Large Secondary Beds,2 car gar,Amazing Schools & Location!
This property is off market, which means it's not currently listed for sale or rent on Zillow. This may be different from what's available on other websites or public sources.

