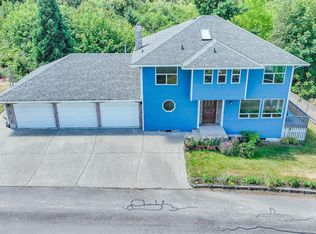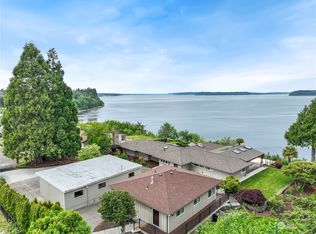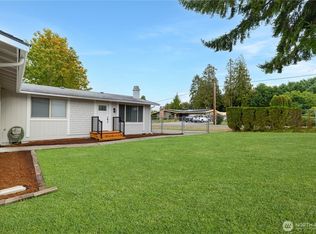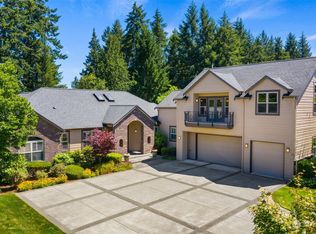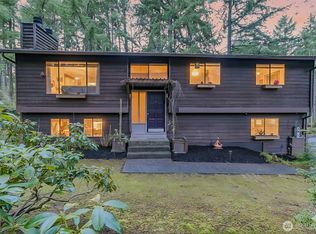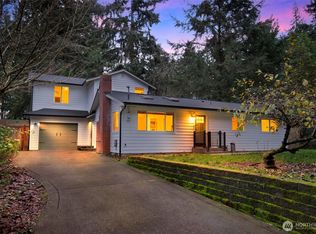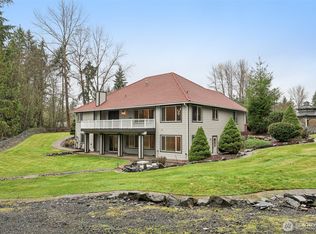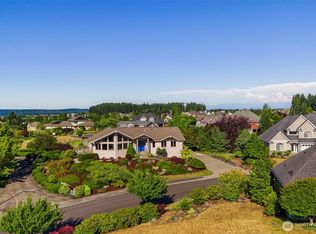Wake up every morning with breathtaking, unobstructed views of the Puget Sound from all 3 stories in this spacious 3,194 sq. ft. Beachcrest community home! This floor plan offers a unique opportunity for a multi-generational living or short-term rental w/ 4 bedrooms + 2 BONUS rooms-ideal for a home office, gym, or additional bedrooms & 3 Full Bathrooms. Beachcrest residents have exclusive access to private beaches, cabanas, & a boat marina. Spend your days fishing, kayaking, & jet skiing while soaking in sweeping views of Mt. Rainier. The property features a large 3-bay detached garage & sits on an expansive 1/3-acre lot. Located near JBLM & just an hour from Seattle, this home combines serene waterfront living w/ unbeatable accessibility!
Active
Listed by:
Desiree Ley,
Blade Realty LLC,
Joseph Blade,
Blade Realty LLC
$989,999
5400 Crestview Loop NE, Olympia, WA 98516
4beds
3,194sqft
Est.:
Single Family Residence
Built in 1977
0.37 Acres Lot
$-- Zestimate®
$310/sqft
$52/mo HOA
What's special
Multi-generational livingBoat marina
- 263 days |
- 1,364 |
- 68 |
Zillow last checked: 8 hours ago
Listing updated: November 25, 2025 at 12:24pm
Listed by:
Desiree Ley,
Blade Realty LLC,
Joseph Blade,
Blade Realty LLC
Source: NWMLS,MLS#: 2346188
Tour with a local agent
Facts & features
Interior
Bedrooms & bathrooms
- Bedrooms: 4
- Bathrooms: 3
- Full bathrooms: 3
- Main level bathrooms: 1
- Main level bedrooms: 1
Bedroom
- Level: Lower
Bedroom
- Level: Lower
Bedroom
- Level: Main
Bathroom full
- Level: Lower
Bathroom full
- Level: Main
Other
- Level: Lower
Bonus room
- Level: Lower
Dining room
- Level: Main
Entry hall
- Level: Main
Kitchen with eating space
- Level: Main
Living room
- Level: Main
Rec room
- Level: Lower
Utility room
- Level: Main
Heating
- Fireplace, Baseboard, Electric
Cooling
- None
Appliances
- Included: Dishwasher(s), Refrigerator(s), Stove(s)/Range(s), Washer(s)
Features
- Bath Off Primary, Ceiling Fan(s), Loft
- Doors: French Doors
- Windows: Double Pane/Storm Window
- Basement: Finished
- Number of fireplaces: 2
- Fireplace features: Wood Burning, Lower Level: 1, Main Level: 1, Fireplace
Interior area
- Total structure area: 3,194
- Total interior livable area: 3,194 sqft
Video & virtual tour
Property
Parking
- Total spaces: 3
- Parking features: Driveway, Detached Garage
- Garage spaces: 3
Features
- Levels: One and One Half
- Stories: 1
- Entry location: Main
- Patio & porch: Bath Off Primary, Ceiling Fan(s), Double Pane/Storm Window, Fireplace, French Doors, Loft
- Has view: Yes
- View description: Bay, Mountain(s), Ocean, See Remarks, Sound
- Has water view: Yes
- Water view: Bay,Ocean,Sound
Lot
- Size: 0.37 Acres
- Dimensions: 15973
- Features: Cul-De-Sac, Paved, Deck, Fenced-Partially, Patio
- Topography: Level
- Residential vegetation: Brush, Fruit Trees, Garden Space
Details
- Parcel number: 33701400300
- Zoning: LD 0-4
- Zoning description: Jurisdiction: County
- Special conditions: Standard
Construction
Type & style
- Home type: SingleFamily
- Architectural style: Northwest Contemporary
- Property subtype: Single Family Residence
Materials
- Wood Siding, Wood Products
- Foundation: Poured Concrete
- Roof: Composition
Condition
- Very Good
- Year built: 1977
- Major remodel year: 1977
Utilities & green energy
- Electric: Company: PSE
- Sewer: Septic Tank, Company: Septic
- Water: Public, Company: City of Lacey
- Utilities for property: Xfinity
Community & HOA
Community
- Features: Athletic Court, CCRs, Playground, Trail(s)
- Subdivision: Beachcrest
HOA
- Services included: Common Area Maintenance, See Remarks
- HOA fee: $622 annually
Location
- Region: Olympia
Financial & listing details
- Price per square foot: $310/sqft
- Tax assessed value: $723,400
- Annual tax amount: $7,785
- Date on market: 3/23/2025
- Cumulative days on market: 264 days
- Listing terms: Cash Out,Conventional,FHA,USDA Loan,VA Loan
- Inclusions: Dishwasher(s), Refrigerator(s), Stove(s)/Range(s), Washer(s)
Estimated market value
Not available
Estimated sales range
Not available
$3,436/mo
Price history
Price history
| Date | Event | Price |
|---|---|---|
| 8/14/2025 | Price change | $989,999-1%$310/sqft |
Source: | ||
| 6/26/2025 | Price change | $999,999-4.8%$313/sqft |
Source: | ||
| 6/9/2025 | Price change | $1,050,000-4.5%$329/sqft |
Source: | ||
| 4/8/2025 | Price change | $1,099,995-2.2%$344/sqft |
Source: | ||
| 4/2/2025 | Price change | $1,125,000-4.3%$352/sqft |
Source: | ||
Public tax history
Public tax history
| Year | Property taxes | Tax assessment |
|---|---|---|
| 2024 | $7,785 +15.7% | $723,400 +7.1% |
| 2023 | $6,728 +1.1% | $675,700 +1.8% |
| 2022 | $6,655 +2.2% | $663,600 +23.7% |
Find assessor info on the county website
BuyAbility℠ payment
Est. payment
$5,843/mo
Principal & interest
$4752
Property taxes
$693
Other costs
$398
Climate risks
Neighborhood: 98516
Nearby schools
GreatSchools rating
- 6/10Olympic View Elementary SchoolGrades: K-5Distance: 3.7 mi
- 3/10Salish Middle SchoolGrades: 6-8Distance: 2 mi
- 4/10River Ridge High SchoolGrades: 9-12Distance: 3.7 mi
- Loading
- Loading
