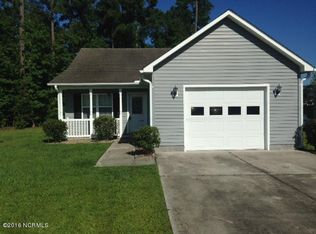Nice Cozy 3 bedroom 2 bath home with fence in backyard. Up to date home with Hardwood floors, granite counter tops and carport. Quiet neighborhood and about 15 minutes to New Bern and Havelock. A 1 year lease is required. Tenant pays own utilities ( Electric, water, trash etc). Tenant is responsible for lawn care and monthly filter changes. Pets are not allowed, No smoking is allowed. Carport is provided for parking according to vehicle size. Inspections will be completed quarterly.
This property is off market, which means it's not currently listed for sale or rent on Zillow. This may be different from what's available on other websites or public sources.
