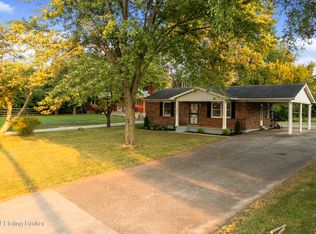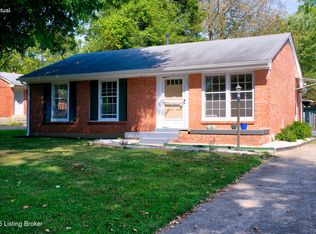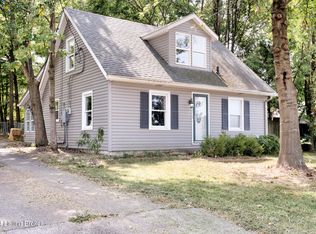Beautifully Updated HOUSE & GUEST HOUSE! Come fall in love with this 3 Bedroom, 2 Full Bath house on a .35 acre lot offering 1,468 sq. ft. of finished living space. Plus, a 742 sq. ft. Guest House w/ Living Room, Kitchen, Bedroom, Full Bath & Laundry. So much original charm in the 2 story home featuring restored hardwood flooring, arched doorways, ornate doors/windows & custom trim. Updates include light fixtures, fresh paint throughout, updated Kitchen w/ new cabinetry, fixtures, tile work & stainless steel appliances (gas range), 2nd floor Master Bedroom w/ vaulted ceiling, access to the Deck and a En-Suite Full Bath w/ jetted tub & separate shower. The multi-level Deck offers great space to entertain and beautiful views of the property. Huge Driveway is perfect for large gatherings. Great Location & Priced to Sell! Close to award-winning schools and major highways.
This property is off market, which means it's not currently listed for sale or rent on Zillow. This may be different from what's available on other websites or public sources.


