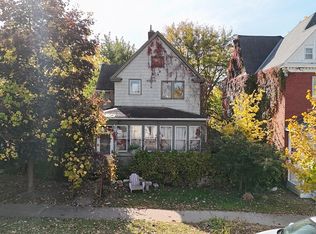Sold for $317,000
$317,000
5400 Catalpha Rd, Baltimore, MD 21214
3beds
1,658sqft
Single Family Residence
Built in 1922
6,246 Square Feet Lot
$323,400 Zestimate®
$191/sqft
$2,167 Estimated rent
Home value
$323,400
$294,000 - $356,000
$2,167/mo
Zestimate® history
Loading...
Owner options
Explore your selling options
What's special
Welcome to your Craftsman-style dream home in the heart of Hamilton Hills! This charming corner lot property boasts timeless appeal and modern conveniences, offering a perfect blend of classic elegance and contemporary comfort. As you approach, you'll be greeted by the inviting wrap-around porch with a wood ceiling, ideal for relaxing evenings or morning coffee. Step through the front door with side panels into the welcoming foyer, where hardwood floors and a neutral color palette set the tone for the entire home. The spacious living room flows seamlessly into the sunny, pillared entry dining room, creating an ideal space for entertaining or everyday living. The kitchen is a chef's delight, featuring laminate plank flooring, crisp white shaker cabinetry, ceramic tile backsplash, stainless steel appliances, and gas cooking. Adjacent to the kitchen, you'll find the convenient mud-entry room with a powder room and access to the quaint covered porch overlooking the expansive fenced, serene thoughtfully landscaped rear lawn with a parking pad, perfect for outdoor gatherings or enjoying the peaceful surroundings. Upstairs, the upper-level sleeping quarters offer three bedrooms, each adorned with charming transom windows, along with a renovated full bath and a shared walk-in closet. The heated attic boasts a stunning wood-beamed ceiling and flooring, offering endless possibilities as a studio or private office. The unfinished basement houses the laundry and provides ample storage space. Updates abound, including fresh paint and a serviced furnace with a new motor (2024), sump pump (2023), exterior paint, main level powder room added, kitchen renovation and attic insulation added (2022), updated electrical and plumbing (2020-2021). Indulge in all that this highly sought-after area has to offer, such as proximity to Herring Run Park, plus the many offerings of Baltimore. Major commuter routes include I-695, I-95, and I-83.
Zillow last checked: 8 hours ago
Listing updated: June 11, 2024 at 04:27am
Listed by:
Aidan Jones 410-952-5766,
Northrop Realty
Bought with:
Colleen Stanley, 682458
Guerilla Realty LLC
Source: Bright MLS,MLS#: MDBA2121954
Facts & features
Interior
Bedrooms & bathrooms
- Bedrooms: 3
- Bathrooms: 2
- Full bathrooms: 1
- 1/2 bathrooms: 1
- Main level bathrooms: 1
Basement
- Area: 672
Heating
- Baseboard, Forced Air, Electric, Oil
Cooling
- None
Appliances
- Included: Dishwasher, Disposal, Dryer, Exhaust Fan, Oven/Range - Gas, Refrigerator, Stainless Steel Appliance(s), Washer, Water Heater, Gas Water Heater
- Laundry: Mud Room
Features
- Attic, Dining Area, Floor Plan - Traditional, Formal/Separate Dining Room, Bathroom - Tub Shower, Walk-In Closet(s), 9'+ Ceilings, Dry Wall, Plaster Walls
- Flooring: Hardwood, Laminate, Wood
- Doors: Six Panel, Storm Door(s)
- Windows: Double Hung, Double Pane Windows, Transom, Vinyl Clad, Stain/Lead Glass
- Basement: Connecting Stairway,Interior Entry,Exterior Entry,Side Entrance,Unfinished,Sump Pump
- Has fireplace: No
Interior area
- Total structure area: 2,330
- Total interior livable area: 1,658 sqft
- Finished area above ground: 1,658
- Finished area below ground: 0
Property
Parking
- Total spaces: 2
- Parking features: Gravel, Driveway, On Street
- Uncovered spaces: 2
Accessibility
- Accessibility features: 2+ Access Exits, Other
Features
- Levels: Three
- Stories: 3
- Patio & porch: Porch, Wrap Around
- Exterior features: Sidewalks
- Pool features: None
- Fencing: Chain Link,Back Yard
- Has view: Yes
- View description: Garden, Trees/Woods
Lot
- Size: 6,246 sqft
- Features: Corner Lot, Front Yard, Landscaped, Level, Rear Yard, SideYard(s), Wooded
Details
- Additional structures: Above Grade, Below Grade
- Parcel number: 0327275399 027
- Zoning: R-3
- Special conditions: Standard
Construction
Type & style
- Home type: SingleFamily
- Architectural style: Craftsman
- Property subtype: Single Family Residence
Materials
- Cedar, Wood Siding
- Foundation: Other
- Roof: Slate
Condition
- Excellent
- New construction: No
- Year built: 1922
Utilities & green energy
- Sewer: Public Sewer
- Water: Public
Community & neighborhood
Security
- Security features: Main Entrance Lock, Smoke Detector(s)
Location
- Region: Baltimore
- Subdivision: Hamilton Heights
- Municipality: Baltimore City
Other
Other facts
- Listing agreement: Exclusive Right To Sell
- Ownership: Fee Simple
Price history
| Date | Event | Price |
|---|---|---|
| 6/10/2024 | Sold | $317,000+5.7%$191/sqft |
Source: | ||
| 5/5/2024 | Pending sale | $300,000$181/sqft |
Source: | ||
| 5/2/2024 | Listed for sale | $300,000+46.3%$181/sqft |
Source: | ||
| 6/18/2015 | Listing removed | $1,595$1/sqft |
Source: Solutions inc Report a problem | ||
| 5/20/2015 | Listed for rent | $1,595$1/sqft |
Source: Solutions inc Report a problem | ||
Public tax history
| Year | Property taxes | Tax assessment |
|---|---|---|
| 2025 | -- | $204,167 +41.8% |
| 2024 | $3,398 +2.4% | $144,000 +2.4% |
| 2023 | $3,319 +2.5% | $140,633 -2.3% |
Find assessor info on the county website
Neighborhood: Harford-Echodale - Perring Parkway
Nearby schools
GreatSchools rating
- 6/10Hamilton Elementary/Middle SchoolGrades: PK-8Distance: 0.7 mi
- 1/10Reginald F. Lewis High SchoolGrades: 9-12Distance: 0.7 mi
- 3/10City Neighbors High SchoolGrades: 9-12Distance: 0.8 mi
Schools provided by the listing agent
- District: Baltimore City Public Schools
Source: Bright MLS. This data may not be complete. We recommend contacting the local school district to confirm school assignments for this home.
Get pre-qualified for a loan
At Zillow Home Loans, we can pre-qualify you in as little as 5 minutes with no impact to your credit score.An equal housing lender. NMLS #10287.
