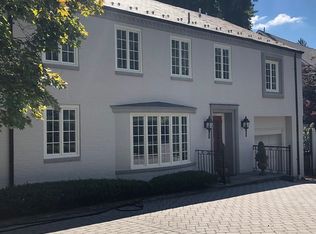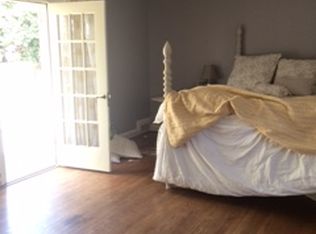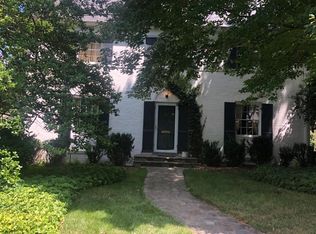Sold for $1,970,000
$1,970,000
5400 Blackistone Rd, Bethesda, MD 20816
6beds
3,397sqft
Single Family Residence
Built in 1953
7,381 Square Feet Lot
$2,104,200 Zestimate®
$580/sqft
$7,050 Estimated rent
Home value
$2,104,200
$1.98M - $2.25M
$7,050/mo
Zestimate® history
Loading...
Owner options
Explore your selling options
What's special
This story-book whitewashed brick colonial located in Westmoreland Hills has been expanded and updated throughout the years, featuring six bedrooms and four and a half bathrooms. The exquisite exterior complements the interior, which features hardwood floors, oversized windows, crown moldings, and built-ins. The main level boasts a spacious floor plan, including a stunning formal living room with a wood-burning fireplace, a family room with built-in bookcases and a sliding glass door leading to the back deck, and an elegant formal dining room. The gourmet eat-in kitchen features ample cabinetry, granite countertops, stainless steel appliances, and a breakfast nook with access to a side patio (making it the perfect spot for a grill). Completing this level is a powder room and welcoming foyer. Upstairs, find four bedrooms and two full bathrooms, including the primary suite featuring a dressing room with dual closets, ample storage space, and an ensuite bathroom. The third level offers two additional bedrooms and a full bathroom. The walk-out lower level includes a recreation room with a wood-burning fireplace, a built-in wet bar, a bonus room (that can be a potential additional bedroom), a full bathroom, laundry, and a storage room with a workbench and access to the attached garage. The fenced-in rear exterior is an extension of the home, with beautiful landscaping and multiple spaces for outdoor entertaining, including a deck off the family room and an expansive patio and yard off the lower level. The home is just steps from Westmoreland Hills Park, Little Falls and Capital Crescent Trails. Starbucks, Millie’s, and the Spring Valley Shopping Center are just down the road! Enjoy living just a quick drive to downtown DC, Bethesda, or Chevy Chase. See owner upgrade list in documents.
Zillow last checked: 8 hours ago
Listing updated: March 26, 2024 at 09:34am
Listed by:
Hans Wydler 301-463-7800,
Compass,
Co-Listing Agent: Eliot Jeffers 872-230-6259,
Compass
Bought with:
Ethan Drath, 5004098
Washington Fine Properties, LLC
Source: Bright MLS,MLS#: MDMC2122054
Facts & features
Interior
Bedrooms & bathrooms
- Bedrooms: 6
- Bathrooms: 5
- Full bathrooms: 4
- 1/2 bathrooms: 1
- Main level bathrooms: 1
Basement
- Area: 791
Heating
- Forced Air, Natural Gas
Cooling
- Central Air, Electric
Appliances
- Included: Dishwasher, Disposal, Dryer, Freezer, Ice Maker, Microwave, Oven, Oven/Range - Electric, Stainless Steel Appliance(s), Washer, Refrigerator, Gas Water Heater
- Laundry: Lower Level, Has Laundry
Features
- Breakfast Area, Built-in Features, Chair Railings, Crown Molding, Floor Plan - Traditional, Formal/Separate Dining Room, Eat-in Kitchen, Kitchen - Table Space, Kitchen - Gourmet, Primary Bath(s), Recessed Lighting, Bathroom - Tub Shower, Upgraded Countertops, Walk-In Closet(s), Bar, Ceiling Fan(s)
- Flooring: Hardwood, Carpet, Wood
- Doors: Sliding Glass, French Doors
- Windows: Window Treatments
- Basement: Exterior Entry,Rear Entrance,Partial,Walk-Out Access,Windows,Space For Rooms,Interior Entry
- Number of fireplaces: 2
- Fireplace features: Mantel(s), Screen
Interior area
- Total structure area: 3,397
- Total interior livable area: 3,397 sqft
- Finished area above ground: 2,606
- Finished area below ground: 791
Property
Parking
- Total spaces: 1
- Parking features: Garage Faces Front, Garage Door Opener, Attached, Driveway
- Attached garage spaces: 1
- Has uncovered spaces: Yes
Accessibility
- Accessibility features: None
Features
- Levels: Four
- Stories: 4
- Patio & porch: Deck, Patio
- Pool features: None
- Fencing: Back Yard
- Has view: Yes
- View description: Garden
Lot
- Size: 7,381 sqft
- Features: Landscaped, Rear Yard
Details
- Additional structures: Above Grade, Below Grade
- Parcel number: 160700550060
- Zoning: R60
- Special conditions: Standard
Construction
Type & style
- Home type: SingleFamily
- Architectural style: Colonial
- Property subtype: Single Family Residence
Materials
- Combination, Brick, Vinyl Siding
- Foundation: Permanent
Condition
- New construction: No
- Year built: 1953
Utilities & green energy
- Sewer: Public Sewer
- Water: Public
Community & neighborhood
Location
- Region: Bethesda
- Subdivision: Westmoreland Hills
Other
Other facts
- Listing agreement: Exclusive Right To Sell
- Ownership: Fee Simple
Price history
| Date | Event | Price |
|---|---|---|
| 3/26/2024 | Sold | $1,970,000+6.5%$580/sqft |
Source: | ||
| 3/7/2024 | Pending sale | $1,850,000$545/sqft |
Source: | ||
| 3/1/2024 | Listed for sale | $1,850,000+58.5%$545/sqft |
Source: | ||
| 3/24/2021 | Listing removed | -- |
Source: Owner Report a problem | ||
| 6/30/2011 | Listing removed | $5,900$2/sqft |
Source: Owner Report a problem | ||
Public tax history
| Year | Property taxes | Tax assessment |
|---|---|---|
| 2025 | $19,428 +14% | $1,616,500 +9.2% |
| 2024 | $17,039 +10.1% | $1,480,067 +10.2% |
| 2023 | $15,481 +16.2% | $1,343,633 +11.3% |
Find assessor info on the county website
Neighborhood: Westgate
Nearby schools
GreatSchools rating
- 9/10Westbrook Elementary SchoolGrades: K-5Distance: 0.6 mi
- 10/10Westland Middle SchoolGrades: 6-8Distance: 0.8 mi
- 8/10Bethesda-Chevy Chase High SchoolGrades: 9-12Distance: 2.8 mi
Schools provided by the listing agent
- Elementary: Westbrook
- Middle: Westland
- High: Bethesda-chevy Chase
- District: Montgomery County Public Schools
Source: Bright MLS. This data may not be complete. We recommend contacting the local school district to confirm school assignments for this home.
Get pre-qualified for a loan
At Zillow Home Loans, we can pre-qualify you in as little as 5 minutes with no impact to your credit score.An equal housing lender. NMLS #10287.
Sell with ease on Zillow
Get a Zillow Showcase℠ listing at no additional cost and you could sell for —faster.
$2,104,200
2% more+$42,084
With Zillow Showcase(estimated)$2,146,284


