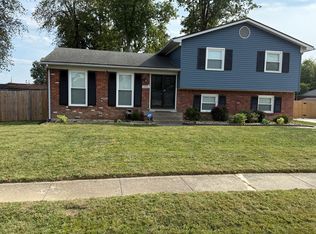Welcome to 5400 Billtown Road, a well-maintained, brick ranch home with 5 bedrooms and 3 baths. The home boasts over 3,200 square feet of finished living space on two levels (including the finished basement) with many updates and storage galore. This home is built on 1.5 lots, it offers a formal dining room, living room, and the kitchen overlooks the family room with a gas fire place and an attached 2-car garage. Accessible within a short walking distance to Charlie Vettiner Park, Wheeler Elementary School (with a 1/4 mile walking path) and just minutes from the Gene Snyder Expressway. Enter the bright kitchen through the attached 2-car garage to find a skylight centered above a functional island used for eating as well as storage. The kitchen features oak cabinets, excellent lighting all around and white tiled floor. All appliances remain, including the microwave, glass stove top, double range, dishwasher and refrigerator. The kitchen overlooks the renovated great room, which includes white oak parquet floors, crown molding, beautiful palm leaf ceiling fan and a gas fireplace. On the other side of the kitchen is an elegant formal dining room with chandelier and white base, chair and crown moldings, adjacent to a large formal living room with matching window treatments (cornices and drapes). Enter the front door to a well-lit foyer, which opens to the living room, family room and leads the hallway that leads to three bedrooms and a bath with double sinks. Also, above the hallway is a huge lighted, decked attic accessible via a pull-down ladder Additional property info: http://www.forsalebyowner.com/listing/5-bed-Single-Family-home-for-sale-by-owner-5400-Billtown-Road-40299/23999766?provider_id=28079
This property is off market, which means it's not currently listed for sale or rent on Zillow. This may be different from what's available on other websites or public sources.
