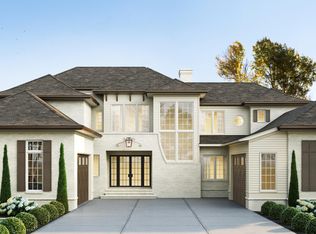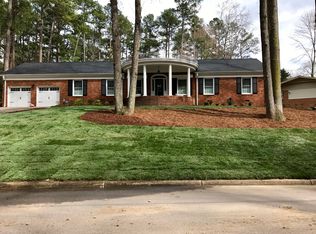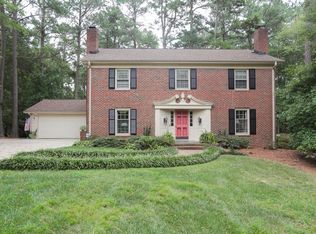Sold for $2,895,000
$2,895,000
5400 Alpine Dr, Raleigh, NC 27609
5beds
6,411sqft
Single Family Residence, Residential
Built in 2024
0.52 Acres Lot
$2,970,400 Zestimate®
$452/sqft
$5,003 Estimated rent
Home value
$2,970,400
$2.73M - $3.24M
$5,003/mo
Zestimate® history
Loading...
Owner options
Explore your selling options
What's special
Step into luxury at its finest in this stunning new build by Midtown Custom Homes. Located in prime 27609 zip code, this Midtown beauty is convenient to everything. The unique design gives a striking front elevation, with beautiful brick & a covered porch with stained ceilings & oversized painted brackets. Beautiful entry foyer with rounded ceilings, gorgeous chandeliers, & herringbone floors. The formal dining with custom trim accent wall flows into the butler's pantry with marble backsplash, wine fridge, & glass cabinets. The open/airy kitchen has an incredible gas range & custom hood vent, built in fridge/freezer, & oversized island. Spacious scullery with quartz tops, secondary fridge, & dishwasher! Make entertaining a breeze with easy access to the bluestone patio off the kitchen with built-in gas grill & countertop. Gorgeous living room has coffered ceilings, custom built-ins with reeded glass doors, & shelves with wallpaper. The gas fireplace has a sleek tile surround. Access to the outdoor living area through the massive sliders off the living room! 1st floor owner's suite with coffee bar, access to covered patio, heated tile floors, zero entry shower with glass enclosure, soaking tub, & dual sink vanity. Plenty of space in the custom walk-in closet, with direct access to the main level laundry room. Upstairs you'll find a large unfinished area- perfect for storage, or future projects. Large hallway with custom recessed shelving, & sconce lighting. Second full sized laundry room upstairs. Beautiful executive study with floor-to-ceiling windows, & closet with shelving. Spacious secondary bedrooms, walk-in closets, & baths. Large game room with wet bar, quart tops/backsplash, cabinets, & wine fridge. 3 car garage with epoxy finish floors. The phantom screen porch overlooks the large .52-acre lot with beautiful landscaping, & flat grassy area- perfect for a pool! (see rendering of the pool in the photos). Elevator shaft in place. (see rendering of pool in the photos) Elevator shaft in place.
Zillow last checked: 8 hours ago
Listing updated: October 28, 2025 at 12:07am
Listed by:
Jenny Hensley 919-810-6310,
Luxe Residential, LLC
Bought with:
Tiffany Williamson, 279179
Navigate Realty
Jody Patrick Howell, 348018
Navigate Realty
Source: Doorify MLS,MLS#: 10007228
Facts & features
Interior
Bedrooms & bathrooms
- Bedrooms: 5
- Bathrooms: 7
- Full bathrooms: 5
- 1/2 bathrooms: 2
Heating
- Forced Air, Radiant, Zoned
Cooling
- Central Air
Appliances
- Included: Bar Fridge, Built-In Refrigerator, Dishwasher, Disposal, Exhaust Fan, Gas Cooktop, Gas Oven, Gas Range, Gas Water Heater, Ice Maker, Microwave, Oven, Range, Range Hood, Refrigerator, Stainless Steel Appliance(s), Tankless Water Heater, Water Heater, Wine Refrigerator
- Laundry: Inside, Laundry Room, Main Level, Multiple Locations, Upper Level
Features
- Bar, Bookcases, Breakfast Bar, Built-in Features, Pantry, Ceiling Fan(s), Coffered Ceiling(s), Dual Closets, Eat-in Kitchen, Entrance Foyer, Granite Counters, High Speed Internet, Kitchen Island, Open Floorplan, Master Downstairs, Quartz Counters, Separate Shower, Smooth Ceilings, Soaking Tub, Storage, Walk-In Closet(s), Walk-In Shower, Wet Bar
- Flooring: Hardwood, Tile
- Number of fireplaces: 1
- Fireplace features: Masonry, Wood Burning
Interior area
- Total structure area: 6,411
- Total interior livable area: 6,411 sqft
- Finished area above ground: 6,411
- Finished area below ground: 0
Property
Parking
- Total spaces: 4
- Parking features: Attached, Garage Door Opener, Garage Faces Side
- Attached garage spaces: 3
- Uncovered spaces: 1
Accessibility
- Accessibility features: Adaptable For Elevator
Features
- Levels: Two
- Stories: 2
- Patio & porch: Front Porch, Patio, Porch, Rear Porch, Screened
- Exterior features: Rain Gutters, Smart Irrigation
- Pool features: See Remarks
- Has view: Yes
Lot
- Size: 0.52 Acres
- Features: Back Yard, Cleared, Front Yard, Hardwood Trees, Landscaped
Details
- Parcel number: 1716166091
- Special conditions: Standard
Construction
Type & style
- Home type: SingleFamily
- Architectural style: Colonial, Traditional, Transitional
- Property subtype: Single Family Residence, Residential
Materials
- Brick, Fiber Cement
- Foundation: Brick/Mortar
- Roof: Shingle
Condition
- New construction: Yes
- Year built: 2024
- Major remodel year: 2024
Details
- Builder name: Midtown Custom Homes LLC
Utilities & green energy
- Sewer: Public Sewer
- Water: Public
- Utilities for property: Electricity Connected, Natural Gas Connected, Sewer Connected, Water Connected
Community & neighborhood
Location
- Region: Raleigh
- Subdivision: Fairfax Hills
Price history
| Date | Event | Price |
|---|---|---|
| 2/13/2024 | Sold | $2,895,000$452/sqft |
Source: | ||
| 1/22/2024 | Pending sale | $2,895,000$452/sqft |
Source: | ||
| 1/19/2024 | Listed for sale | $2,895,000-8.1%$452/sqft |
Source: | ||
| 1/1/2024 | Listing removed | -- |
Source: | ||
| 7/31/2023 | Listed for sale | $3,150,000+215%$491/sqft |
Source: | ||
Public tax history
| Year | Property taxes | Tax assessment |
|---|---|---|
| 2025 | $23,612 +2.2% | $2,705,248 -4.1% |
| 2024 | $23,114 +400.8% | $2,821,001 +1219.8% |
| 2023 | $4,616 +7.6% | $213,750 -49.3% |
Find assessor info on the county website
Neighborhood: North Raleigh
Nearby schools
GreatSchools rating
- 6/10Green ElementaryGrades: PK-5Distance: 1.1 mi
- 5/10Carroll MiddleGrades: 6-8Distance: 1.3 mi
- 6/10Sanderson HighGrades: 9-12Distance: 1.4 mi
Schools provided by the listing agent
- Elementary: Wake - Green
- Middle: Wake - Carroll
- High: Wake - Sanderson
Source: Doorify MLS. This data may not be complete. We recommend contacting the local school district to confirm school assignments for this home.
Get a cash offer in 3 minutes
Find out how much your home could sell for in as little as 3 minutes with a no-obligation cash offer.
Estimated market value$2,970,400
Get a cash offer in 3 minutes
Find out how much your home could sell for in as little as 3 minutes with a no-obligation cash offer.
Estimated market value
$2,970,400



