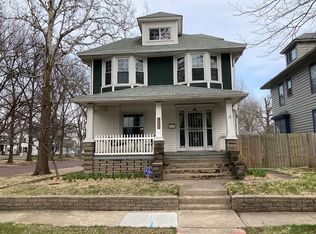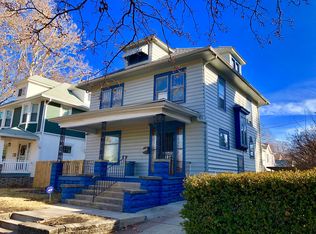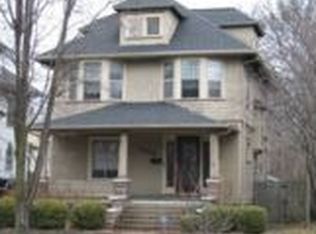Sold for $160,000
$160,000
540 Williams St, Springfield, IL 62704
4beds
1,776sqft
Single Family Residence, Residential
Built in 1900
3,360 Square Feet Lot
$168,600 Zestimate®
$90/sqft
$1,427 Estimated rent
Home value
$168,600
$158,000 - $180,000
$1,427/mo
Zestimate® history
Loading...
Owner options
Explore your selling options
What's special
This incredibly charming & elegantly updated home is brimming with character & craftsmanship. It's located in the heart of Springfield & a short distance from the highly desired Washington Park area. From its striking 2story curb appeal through the adorable, fenced backyard with patio this home & the adjustments along the way are a perfect combination of modern living & classic, quality architecture. A bright, freshly painted main floor greets you with formal dining & living rooms which are cozy & beautifully highlighted by newer wood-like flooring that continues through the entire home. From there you'll find and enjoy an oversized kitchen equipped with expansive cabinetry & counterspace plus, modern stainless-steel appliances. The main floor also features a full, nicely updated bathroom & a first floor bedroom that would be great for guests or an office. You'll be delighted to discover that 2 of the 3 gracious upstairs bedrooms are equipped with walk in closets & the 2nd full bath is nearby. Storage is utilized in the shed that can stay out back & in the partial basement where you'll find two new sump pumps installed just this year. In addition to regular care & maintenance you'll also find Security System equipment already installed which can stay with the home and be subscribed to. This one is a true gem with lots to love in an amazing location; expect to be impressed!
Zillow last checked: 8 hours ago
Listing updated: December 05, 2024 at 12:01pm
Listed by:
Kyle T Killebrew Mobl:217-741-4040,
The Real Estate Group, Inc.
Bought with:
Jim Fulgenzi, 471021607
RE/MAX Professionals
Source: RMLS Alliance,MLS#: CA1032839 Originating MLS: Capital Area Association of Realtors
Originating MLS: Capital Area Association of Realtors

Facts & features
Interior
Bedrooms & bathrooms
- Bedrooms: 4
- Bathrooms: 2
- Full bathrooms: 2
Bedroom 1
- Level: Upper
- Dimensions: 10ft 3in x 17ft 5in
Bedroom 2
- Level: Upper
- Dimensions: 15ft 0in x 11ft 8in
Bedroom 3
- Level: Upper
- Dimensions: 10ft 9in x 11ft 6in
Bedroom 4
- Level: Main
- Dimensions: 10ft 9in x 11ft 1in
Other
- Level: Main
- Dimensions: 10ft 2in x 20ft 7in
Kitchen
- Level: Main
- Dimensions: 12ft 2in x 17ft 6in
Living room
- Level: Main
- Dimensions: 10ft 1in x 18ft 1in
Main level
- Area: 1036
Upper level
- Area: 740
Heating
- Forced Air
Cooling
- Central Air
Appliances
- Included: Dishwasher, Range, Refrigerator, Washer, Dryer, Electric Water Heater
Features
- Ceiling Fan(s)
- Windows: Blinds
- Basement: Partial,Unfinished
Interior area
- Total structure area: 1,776
- Total interior livable area: 1,776 sqft
Property
Parking
- Parking features: Paved
Features
- Levels: Two
- Patio & porch: Patio
Lot
- Size: 3,360 sqft
- Dimensions: 40 x 84
- Features: Level
Details
- Additional structures: Shed(s)
- Parcel number: 14330451037
Construction
Type & style
- Home type: SingleFamily
- Property subtype: Single Family Residence, Residential
Materials
- Vinyl Siding
- Foundation: Brick/Mortar
- Roof: Shingle
Condition
- New construction: No
- Year built: 1900
Utilities & green energy
- Sewer: Public Sewer
- Water: Public, Other
- Utilities for property: Cable Available
Community & neighborhood
Security
- Security features: Security System
Location
- Region: Springfield
- Subdivision: None
Price history
| Date | Event | Price |
|---|---|---|
| 12/2/2024 | Sold | $160,000+0.1%$90/sqft |
Source: | ||
| 11/4/2024 | Pending sale | $159,900$90/sqft |
Source: | ||
| 11/1/2024 | Listed for sale | $159,900+25%$90/sqft |
Source: | ||
| 5/20/2020 | Sold | $127,900-1.5%$72/sqft |
Source: | ||
| 3/8/2020 | Pending sale | $129,900$73/sqft |
Source: The Real Estate Group Inc. #CA998439 Report a problem | ||
Public tax history
Tax history is unavailable.
Find assessor info on the county website
Neighborhood: Vinegar Hill
Nearby schools
GreatSchools rating
- 2/10Elizabeth Graham Elementary SchoolGrades: K-5Distance: 0.4 mi
- 3/10Benjamin Franklin Middle SchoolGrades: 6-8Distance: 1.2 mi
- 7/10Springfield High SchoolGrades: 9-12Distance: 0.7 mi

Get pre-qualified for a loan
At Zillow Home Loans, we can pre-qualify you in as little as 5 minutes with no impact to your credit score.An equal housing lender. NMLS #10287.


