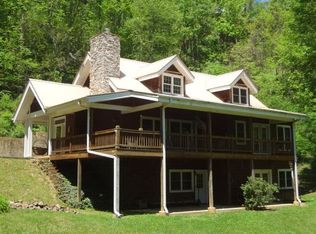You'll love this 2 bdrm/2 bath Cabin in the quiet Whisper Mountain community located at 3400+ elevation. The Temperatures are Cooler plus the drive home takes you past Meandering Creeks, Farms and wonderful Pastures on tree covered Mountain roads. Offering Beautiful Hardwood Flooring along with Tonque & Groove ceiling in the Open Living, Dining and the Kitchen with Granite Counter Tops & Newer Appliances. Outside Freshly Painted. Updated Bathroom on the main Level- Gorgeous Tiled Walk In Shower, Floor and Vanity with Mirror. Lots of Windows to allow Light in. Cuddle by the gas Fireplace on cool nights . Relax on your Double Covered Decks- where you will feel as if you are in a Tree House. Enjoy Distant Mountain Views in Winter and the Fall Colors! Lower Level offers Spacious Workshop and a Utility Area with Washer & Dryer - Plus a Finshed Family Room/ Sleeping Area for Guests, Full Bath and has potential for a Small Kitchen with sink and a wall of cabinets already. * Flat yard area with room for kids to play plus grape vines, firepit and a storage shed * Paved Parking- room for 4 cars. *Easy year round access * 20 minutes to town for shopping and close to nearby attractions.
This property is off market, which means it's not currently listed for sale or rent on Zillow. This may be different from what's available on other websites or public sources.
