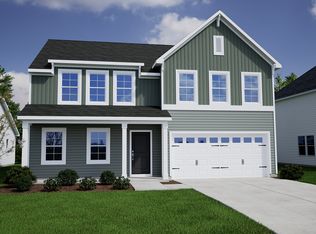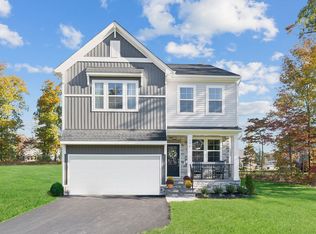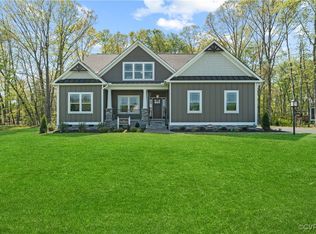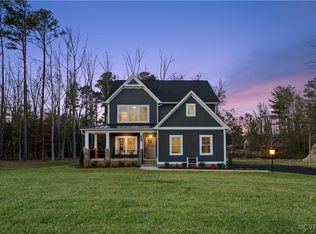The Telfair is an expansive two-story home offering 2,844 square feet of beautifully designed living space. With four spacious bedrooms, a versatile loft, and two-and-one-half thoughtfully appointed bathrooms, this home seamlessly combines modern sophistication with practical functionality. A classic country front porch and concrete patio provide charming outdoor spaces for relaxation and entertaining. Enter through the attached two-car garage into a layout thats as flexible as it is stylish. A dedicated office or flex room at the front of the home makes working from home a breeze, while the open-concept kitchen, dining area, and great room create a perfect hub for everyday living and entertaining.
This property is off market, which means it's not currently listed for sale or rent on Zillow. This may be different from what's available on other websites or public sources.



