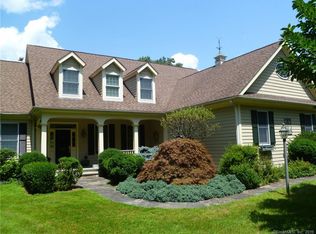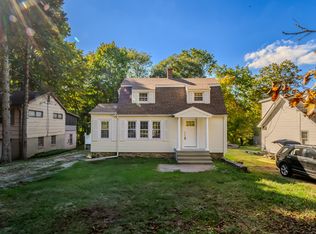Sold for $440,000
$440,000
540 Webbs Hill Road, Stamford, CT 06903
1beds
856sqft
Single Family Residence
Built in 1939
0.78 Acres Lot
$671,000 Zestimate®
$514/sqft
$2,766 Estimated rent
Home value
$671,000
$584,000 - $778,000
$2,766/mo
Zestimate® history
Loading...
Owner options
Explore your selling options
What's special
Great condo alternative in North Stamford! Nestled in a peaceful wooded setting, this 1-2 bedroom, 2 bathroom cottage is loaded with charm. The living space showcases a fantastic open floor plan with hardwood floors and rich paneling throughout. Cozy up next to the beautiful brick fireplace. The well-appointed eat-in kitchen boasts solid wood cabinets and stainless steel appliances. Sleeping quarters flank the central living area, where the primary bedroom suite beckons with wide plank flooring, high ceilings, multiple closets, and a spacious full bath. The den, a delightful space that could easily serve as an additional bedroom, features its own full bath and a convenient laundry area. Step through a door off the den to a charming screened-in porch, creating a seamless connection to the outdoors. Ample storage awaits in the expansive front closet. Don't miss this great opportunity!
Zillow last checked: 8 hours ago
Listing updated: October 01, 2024 at 12:30am
Listed by:
Michael Wright 203-258-8363,
RE/MAX Right Choice 203-268-1118
Bought with:
Andrew F. Smith, RES.0817521
Houlihan Lawrence
Source: Smart MLS,MLS#: 170621144
Facts & features
Interior
Bedrooms & bathrooms
- Bedrooms: 1
- Bathrooms: 2
- Full bathrooms: 2
Primary bedroom
- Features: Full Bath, Hardwood Floor, Wide Board Floor
- Level: Main
Den
- Features: Hardwood Floor
- Level: Main
Dining room
- Features: Hardwood Floor
- Level: Main
Kitchen
- Features: Vinyl Floor
- Level: Main
Living room
- Features: Fireplace, Hardwood Floor
- Level: Main
Heating
- Forced Air, Oil
Cooling
- Central Air
Appliances
- Included: Electric Range, Range Hood, Refrigerator, Electric Water Heater, Water Heater
- Laundry: Main Level
Features
- Basement: Partial,Hatchway Access
- Attic: Access Via Hatch
- Number of fireplaces: 1
Interior area
- Total structure area: 856
- Total interior livable area: 856 sqft
- Finished area above ground: 856
Property
Parking
- Total spaces: 1
- Parking features: Detached
- Garage spaces: 1
Features
- Patio & porch: Screened, Deck, Patio
Lot
- Size: 0.78 Acres
- Features: Wooded, Level, Sloped
Details
- Parcel number: 324905
- Zoning: RA1
Construction
Type & style
- Home type: SingleFamily
- Architectural style: Ranch,Cottage
- Property subtype: Single Family Residence
Materials
- Vinyl Siding
- Foundation: Concrete Perimeter, Masonry
- Roof: Asphalt
Condition
- New construction: No
- Year built: 1939
Utilities & green energy
- Sewer: Septic Tank
- Water: Well
Community & neighborhood
Location
- Region: Stamford
- Subdivision: North Stamford
Price history
| Date | Event | Price |
|---|---|---|
| 6/18/2024 | Sold | $440,000+10%$514/sqft |
Source: | ||
| 3/10/2024 | Listed for sale | $399,900$467/sqft |
Source: | ||
Public tax history
| Year | Property taxes | Tax assessment |
|---|---|---|
| 2025 | $7,610 +2.6% | $325,780 |
| 2024 | $7,415 -7% | $325,780 |
| 2023 | $7,969 +19% | $325,780 +28% |
Find assessor info on the county website
Neighborhood: North Stamford
Nearby schools
GreatSchools rating
- 3/10Roxbury SchoolGrades: K-5Distance: 2.3 mi
- 4/10Cloonan SchoolGrades: 6-8Distance: 4.5 mi
- 3/10Westhill High SchoolGrades: 9-12Distance: 2.1 mi
Schools provided by the listing agent
- Elementary: Roxbury
- Middle: Cloonan
- High: Westhill
Source: Smart MLS. This data may not be complete. We recommend contacting the local school district to confirm school assignments for this home.
Get pre-qualified for a loan
At Zillow Home Loans, we can pre-qualify you in as little as 5 minutes with no impact to your credit score.An equal housing lender. NMLS #10287.
Sell with ease on Zillow
Get a Zillow Showcase℠ listing at no additional cost and you could sell for —faster.
$671,000
2% more+$13,420
With Zillow Showcase(estimated)$684,420

