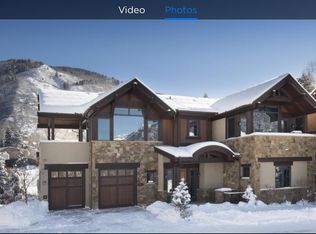Brand new construction! Minutes walk to Aspen core. This five bedroom, 5,000+ sqft family home offers an open floor plan and multiple decks with breath taking views. Three above grade bedrooms bring in views of Aspen Mountain, Shadow Mountain and Buttermilk. The entertaining area comes complete with a wet bar, media center, and billiards area. Extensive detail went into designing the clean lines, comfortable elegance and modern style.
This property is off market, which means it's not currently listed for sale or rent on Zillow. This may be different from what's available on other websites or public sources.
