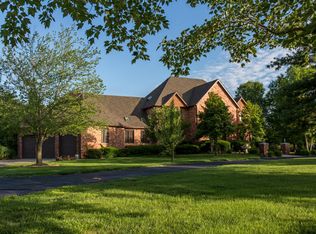What a wonderful family estate this is! Enjoy this builders home with spacious rooms, a grand master suite and bath with 2 walk-in closets & morning bar on the main floor plus a study. Two large bedroom ensuites are upstairs with both having a whirlpool tub & shower + 2 more bedrooms are downstairs. The chef's kitchen includes a sub zero refrigerator & Woolf gas range with a large center island open to a great family room and formal dining room large enough to seat the whole family enhanced with flagstone flooring! The lower level offers a 2nd kitchen, large entertainment area, 2nd laundry and exercise room. Walk out to the gorgeous in- ground pool & basketball court all on approximately 3 acres to enjoy. This handy yet private location is at the city's edge and in Kickapoo school district! This has it all including multiple breakfast bars, 4 fireplaces and 8 car garages for all the toys and cars with a circle drive!
This property is off market, which means it's not currently listed for sale or rent on Zillow. This may be different from what's available on other websites or public sources.

