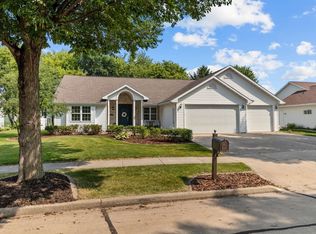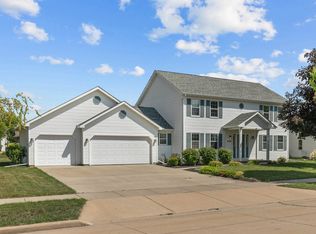Sold
$435,000
540 W Crossing Meadows Ln, Appleton, WI 54913
3beds
2,274sqft
Single Family Residence
Built in 2000
0.29 Acres Lot
$449,600 Zestimate®
$191/sqft
$2,748 Estimated rent
Home value
$449,600
$400,000 - $504,000
$2,748/mo
Zestimate® history
Loading...
Owner options
Explore your selling options
What's special
Split bedroom design ranch, featuring spacious granite countertops, walk-in pantry, and an included appliance package. The living room boasts vaulted ceilings, a cozy gas fireplace, and large window over looking private back yard. Master bedroom includes a huge walk-in closet and a private bath with heated floor for added convenience. 1st floor laundry includes washer (2 years old) and dryer. The finished basement offers a family room and game room, complete with a pellet stove, making it the perfect space for entertainment and relaxation. Large 3.5 car garage. Outside Great landscaping and stamped concrete patio. Roof replaced 2 years ago, Furnace and A/C new 2 months ago and microwave just replaced.
Zillow last checked: 8 hours ago
Listing updated: June 11, 2025 at 03:15am
Listed by:
Tami Sankey 920-850-8264,
Coaction Real Estate, LLC
Bought with:
Jamie Schultz
Coldwell Banker Real Estate Group
Source: RANW,MLS#: 50306511
Facts & features
Interior
Bedrooms & bathrooms
- Bedrooms: 3
- Bathrooms: 3
- Full bathrooms: 2
- 1/2 bathrooms: 1
Bedroom 1
- Level: Main
- Dimensions: 17x13
Bedroom 2
- Level: Main
- Dimensions: 14x11
Bedroom 3
- Level: Main
- Dimensions: 14x11
Dining room
- Level: Main
- Dimensions: 15x12
Family room
- Level: Lower
- Dimensions: 25x15
Kitchen
- Level: Main
- Dimensions: 13x11
Living room
- Level: Main
- Dimensions: 20x14
Other
- Description: Foyer
- Level: Main
- Dimensions: Foyer
Other
- Description: Laundry
- Level: Main
- Dimensions: 7x8
Other
- Description: Rec Room
- Level: Lower
- Dimensions: 24x13
Cooling
- Central Air
Features
- Basement: Full,Partial,Partially Finished,Finished
- Number of fireplaces: 2
- Fireplace features: Two, Gas, Pellet Stove
Interior area
- Total interior livable area: 2,274 sqft
- Finished area above ground: 1,899
- Finished area below ground: 375
Property
Parking
- Total spaces: 3
- Parking features: Attached
- Attached garage spaces: 3
Lot
- Size: 0.29 Acres
Details
- Parcel number: 316547700
- Zoning: Residential
- Special conditions: Arms Length
Construction
Type & style
- Home type: SingleFamily
- Property subtype: Single Family Residence
Materials
- Vinyl Siding
- Foundation: Poured Concrete
Condition
- New construction: No
- Year built: 2000
Utilities & green energy
- Sewer: Public Sewer
- Water: Public
Community & neighborhood
Location
- Region: Appleton
Price history
| Date | Event | Price |
|---|---|---|
| 6/10/2025 | Sold | $435,000-3.3%$191/sqft |
Source: RANW #50306511 Report a problem | ||
| 6/4/2025 | Contingent | $450,000$198/sqft |
Source: | ||
| 6/3/2025 | Listed for sale | $450,000$198/sqft |
Source: | ||
| 5/3/2025 | Contingent | $450,000$198/sqft |
Source: | ||
| 4/17/2025 | Listed for sale | $450,000+60.1%$198/sqft |
Source: RANW #50306511 Report a problem | ||
Public tax history
| Year | Property taxes | Tax assessment |
|---|---|---|
| 2024 | $5,756 -4.9% | $388,000 |
| 2023 | $6,052 +3.2% | $388,000 +39.1% |
| 2022 | $5,867 +1.5% | $278,900 |
Find assessor info on the county website
Neighborhood: 54913
Nearby schools
GreatSchools rating
- 8/10Ferber Elementary SchoolGrades: PK-6Distance: 1.2 mi
- 6/10Einstein Middle SchoolGrades: 7-8Distance: 1.2 mi
- 7/10North High SchoolGrades: 9-12Distance: 2 mi
Get pre-qualified for a loan
At Zillow Home Loans, we can pre-qualify you in as little as 5 minutes with no impact to your credit score.An equal housing lender. NMLS #10287.

