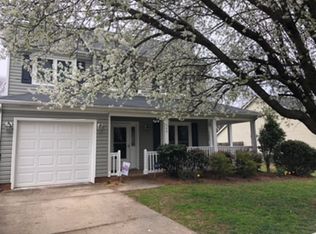MULTIPLE OFFERS Received - Calling for HIGHEST & BEST by 6pm Sunday 2/24. Enjoy sitting on the rocking chair front porch as you look out to the lush lawn & mature trees. Downstairs living has beautiful wood laminate flooring, ample natural light, wood burning fireplace & good flow. Dining room currently used as a Den, has a great view of the private back yard. Comfortable kitchen w/ great cabinet storage & open to quaint breakfast area. Large flat secluded back yard w/ concrete patio extends your living area and is fully fenced! All carpets have been professionally cleaned. Master bedroom has vaulted ceiling & en-suite with dual vanity & large shower. Bedrooms 2 & 3 share the second bathroom which has a tub/shower combo. Laundry room is conveniently located upstairs and has storage behind the door and above the units! Private backyard oasis large enough for games and fun! Close to growing Harrisburg, Concord, I-485, PNC Pavilion & Charlotte Motor Speedway.
This property is off market, which means it's not currently listed for sale or rent on Zillow. This may be different from what's available on other websites or public sources.
