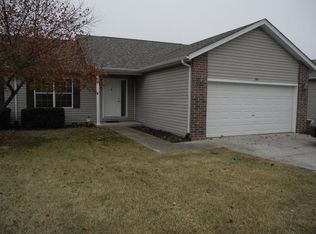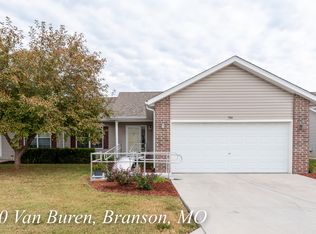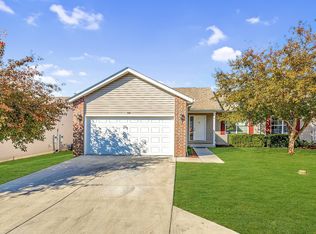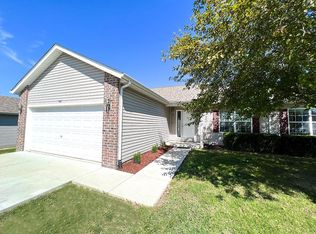Patio home on the right side of the duplex with 3 bedrooms, 2 full baths in very nice condition. Full kitchen with table area and nice sized living room with split bedroom floor plan. Laundry closet, master bedroom with master bath and walk in closet. Small back deck with view and access to the community pool. All appliances included. 2 Car Garage! Branson Schools. Currently leased and must have 24 hour notice for showings.Investor opportunity.
This property is off market, which means it's not currently listed for sale or rent on Zillow. This may be different from what's available on other websites or public sources.



