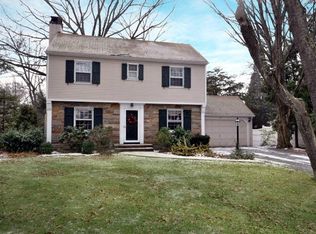Located in the highly sought after Wychwood section, this 4 Bed / 3.1 Bath CHC is the epitome of luxury. Within blocks of Wilson Elementary School & close to downtown & NYC train. The foyer is flanked by the LR & formal DR. Chef's EIK w/island, granite counters & high-end SS appliances flows into the FR featuring a cozy fireplace. A mudroom & half bath complete the 1st floor. A banquet size master suite features a private bath w/radiant heat & WIC. Three addt'l BR's, another full bath & laundry room round out the 2nd floor. A newer finished basement w/rec room, office & bath paired w/a private backyard & deck for entertaining is the cherry on top of this already sweet home! Features include beautiful HWD floors throughout, coffered ceilings, central air, new roof, sprinklers & detailed millwork throughout.
This property is off market, which means it's not currently listed for sale or rent on Zillow. This may be different from what's available on other websites or public sources.
