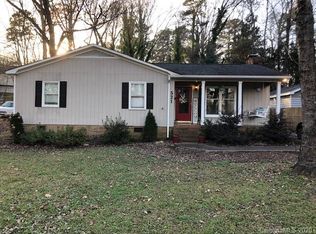Closed
$295,000
540 Todd Dr NE, Concord, NC 28025
3beds
1,766sqft
Single Family Residence
Built in 1954
0.25 Acres Lot
$316,300 Zestimate®
$167/sqft
$1,928 Estimated rent
Home value
$316,300
$300,000 - $332,000
$1,928/mo
Zestimate® history
Loading...
Owner options
Explore your selling options
What's special
Beautifully updated, this 3 bedroom 2 bathroom home is calling your name! Including all new electrical throughout, with updated GFI outlets, breaker boxes rewired, and all new light fixtures. New plumbing throughout. Completely updated hall bathroom to include new shower/tub and faucet, new toilet and vanity. Primary bathroom updated to include custom built vanity, copper sink/faucet, new shower head, new toilet, and sealed barnwood paneling. New AC & Furnace in 2021, New roof and leaf guard gutters in 2021. Finished basement could be a 4th bedroom or 2nd living area. Huge cellar for storage!! Buyers agent to verify all information for accuracy. Sellers had home inspection completed 12/21/22 and willing to share report with buyers. SO MANY MORE UPGRADES!! COME SEE FOR YOURSELF! Offering $3,000 concession at closing toward pool/deck removal if buyer wants and for yard maintenance after removal plus a $500 Buyer Agent Bonus!
Zillow last checked: 9 hours ago
Listing updated: February 21, 2023 at 05:59pm
Listing Provided by:
Hallee Hauser hallee.hauser@roostre.com,
EXP Realty LLC Mooresville
Bought with:
Brad Blumer
Mark Spain Real Estate
Source: Canopy MLS as distributed by MLS GRID,MLS#: 3926851
Facts & features
Interior
Bedrooms & bathrooms
- Bedrooms: 3
- Bathrooms: 2
- Full bathrooms: 2
- Main level bedrooms: 3
Primary bedroom
- Level: Main
Bedroom s
- Level: Main
Bathroom full
- Level: Main
Other
- Level: Basement
Bonus room
- Level: Basement
Dining room
- Level: Main
Kitchen
- Level: Main
Living room
- Level: Main
Other
- Level: Main
Cooling
- Ceiling Fan(s), Central Air
Appliances
- Included: Dryer, Electric Oven, Electric Range, Gas Water Heater, Microwave, Oven, Refrigerator, Washer
- Laundry: Main Level
Features
- Pantry
- Basement: Exterior Entry,Finished
Interior area
- Total structure area: 1,766
- Total interior livable area: 1,766 sqft
- Finished area above ground: 1,386
- Finished area below ground: 380
Property
Parking
- Parking features: Driveway, On Street
- Has uncovered spaces: Yes
Features
- Levels: One
- Stories: 1
- Fencing: Fenced
Lot
- Size: 0.25 Acres
- Features: Level
Details
- Parcel number: 56216413070000
- Zoning: RM2
- Special conditions: Standard
Construction
Type & style
- Home type: SingleFamily
- Property subtype: Single Family Residence
Materials
- Brick Partial, Vinyl
Condition
- New construction: No
- Year built: 1954
Utilities & green energy
- Sewer: Public Sewer
- Water: City
Community & neighborhood
Location
- Region: Concord
- Subdivision: Beverly Hills
Other
Other facts
- Road surface type: Asphalt
Price history
| Date | Event | Price |
|---|---|---|
| 2/21/2023 | Sold | $295,000-4.8%$167/sqft |
Source: | ||
| 2/8/2023 | Pending sale | $310,000$176/sqft |
Source: | ||
| 2/7/2023 | Listing removed | -- |
Source: | ||
| 1/23/2023 | Pending sale | $310,000$176/sqft |
Source: | ||
| 12/28/2022 | Price change | $310,000-1.6%$176/sqft |
Source: | ||
Public tax history
| Year | Property taxes | Tax assessment |
|---|---|---|
| 2024 | $2,807 +36.5% | $281,860 +67.2% |
| 2023 | $2,057 | $168,580 |
| 2022 | $2,057 +42% | $168,580 +42% |
Find assessor info on the county website
Neighborhood: 28025
Nearby schools
GreatSchools rating
- 6/10Beverly Hills ElementaryGrades: K-5Distance: 0.4 mi
- 2/10Concord MiddleGrades: 6-8Distance: 2.2 mi
- 5/10Concord HighGrades: 9-12Distance: 0.7 mi
Get a cash offer in 3 minutes
Find out how much your home could sell for in as little as 3 minutes with a no-obligation cash offer.
Estimated market value
$316,300
Get a cash offer in 3 minutes
Find out how much your home could sell for in as little as 3 minutes with a no-obligation cash offer.
Estimated market value
$316,300
