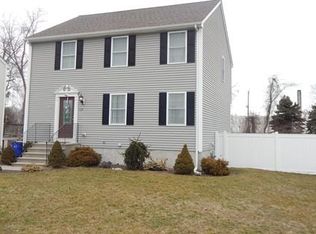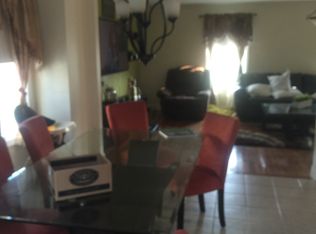Split-entry home on a cul-de-sac. Open floor plan: living room, dining area and kitchen with granite counters and an island. 3 bedrooms, full bath. Well maintained. Nice design, well-chosen colors. Rear deck (10x18). Unfinished lower level. Subject to lender approval of a SHORT SALE.
This property is off market, which means it's not currently listed for sale or rent on Zillow. This may be different from what's available on other websites or public sources.

