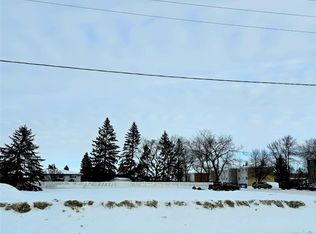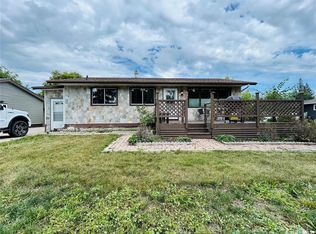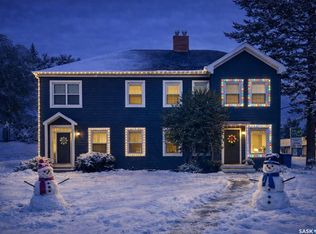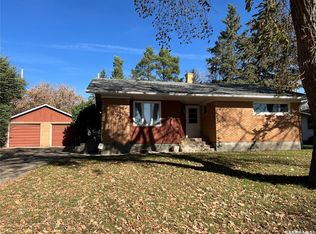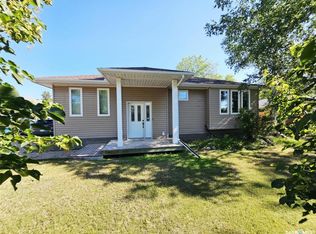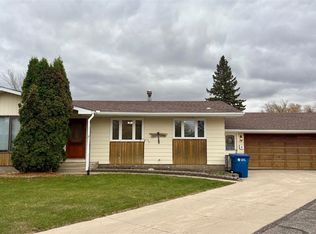If you're looking for an updated classy home on a XL lot, Stanley st has the spot! This home had a 2008 renovation outside, in, top to bottom: mechanical, electrical and an on pile addition for extra main floor sq ftg! 540 Stanleys updates include but are not limited to pvc decks, stucco, car port, new electrical mast/panel & wirings, triple pane windows, shingles (roof line), custom front door & back French doors as well as a classic sunroom. From entry to exit no penny was spared with diamond tough linoleum though out the mainfloor, pot lights, custom cabinetry with designer pulls, standup side-by-side fridge and freezer as well as main floor laundry. 2 main floor bedrooms, a 4 pc bathroom, back covered deck all parked on a double lot give this home all the space and room to grow with an undeveloped concrete basement (partial basement). If you're after a cozy space that's move in and just ready to live in try your luck at 540 Stanley st. in Esterhazy's SE Sask-where potash, wheat & prairie meet. **House is labeled as 546 (as provided previously by the Town to homeowners).
Active
C$315,000
540 Stanley STREET, Esterhazy, SK S0A 0X0
2beds
1baths
1,067sqft
Single Family Residence
Built in 1964
0.34 Acres Lot
$-- Zestimate®
C$295/sqft
C$-- HOA
What's special
Xl lotPvc decksTriple pane windowsBack french doorsDiamond tough linoleumPot lightsCustom cabinetry
- 195 days |
- 8 |
- 0 |
Zillow last checked: 8 hours ago
Listing updated: October 07, 2025 at 07:37am
Listed by:
Amy Hudacek,
eXp Realty
Source: Saskatchewan REALTORS® Association,MLS®#: SK008779Originating MLS®#: Saskatchewan REALTORS® Association
Facts & features
Interior
Bedrooms & bathrooms
- Bedrooms: 2
- Bathrooms: 1
Kitchen
- Description: Number of Kitchens: 1
Heating
- Forced Air, Natural Gas, Furnace Owned
Cooling
- Central Air
Appliances
- Included: Water Heater, Gas Water Heater, Refrigerator, Washer, Dryer, Dishwasher Built In, Oven Built In, Reverse Osmosis System
Features
- Basement: Partial,Unfinished,Concrete
- Has fireplace: No
Interior area
- Total structure area: 1,067
- Total interior livable area: 1,067 sqft
Property
Parking
- Total spaces: 6
- Parking features: 1 Car Detached, Covered, Asphalt, Double Driveway
- Garage spaces: 1
- Has uncovered spaces: Yes
- Details: Parking Size: 12.0x24.0
Features
- Exterior features: Lawn Back, Lawn Front
- Frontage length: 99.90
Lot
- Size: 0.34 Acres
- Dimensions: 149.5
- Features: Rectangular Lot, Trees/Shrubs
Construction
Type & style
- Home type: SingleFamily
- Architectural style: Bungalow
- Property subtype: Single Family Residence
Materials
- Indeterminable, Stucco
- Roof: Asphalt
Condition
- Year built: 1964
Community & HOA
Location
- Region: Esterhazy
Financial & listing details
- Price per square foot: C$295/sqft
- Annual tax amount: C$3,132
- Date on market: 6/9/2025
- Ownership: Freehold
Amy Hudacek
(306) 740-6100
By pressing Contact Agent, you agree that the real estate professional identified above may call/text you about your search, which may involve use of automated means and pre-recorded/artificial voices. You don't need to consent as a condition of buying any property, goods, or services. Message/data rates may apply. You also agree to our Terms of Use. Zillow does not endorse any real estate professionals. We may share information about your recent and future site activity with your agent to help them understand what you're looking for in a home.
Price history
Price history
| Date | Event | Price |
|---|---|---|
| 10/7/2025 | Price change | C$315,000-3.1%C$295/sqft |
Source: Saskatchewan REALTORS® Association #SK008779 Report a problem | ||
| 7/19/2025 | Price change | C$325,000-3.8%C$305/sqft |
Source: Saskatchewan REALTORS® Association #SK008779 Report a problem | ||
| 6/9/2025 | Listed for sale | C$338,000C$317/sqft |
Source: Saskatchewan REALTORS® Association #SK008779 Report a problem | ||
Public tax history
Public tax history
Tax history is unavailable.Climate risks
Neighborhood: S0A
Nearby schools
GreatSchools rating
No schools nearby
We couldn't find any schools near this home.
- Loading
