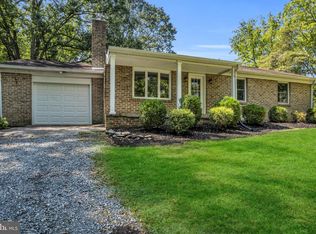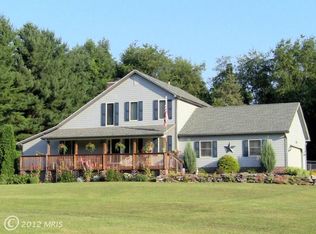Sold for $470,000
$470,000
540 Springfield Rd, Shippensburg, PA 17257
3beds
2,280sqft
Single Family Residence
Built in 1991
3.91 Acres Lot
$482,300 Zestimate®
$206/sqft
$2,516 Estimated rent
Home value
$482,300
$458,000 - $506,000
$2,516/mo
Zestimate® history
Loading...
Owner options
Explore your selling options
What's special
Searching for a private setting and larger lot? Here it is!! A lovely 2,280 square foot sprawling ranch home on 3.91 acres in Big Spring School District near the Big Spring creek. Great location mid-way between Carlisle and Shippensburg -- only 15 mintues either way to local businesses and activities such as fishing, or biking and walking on the rail trail. This home was thoughfully designed for views of outdoor nature from every room. The living room features hardwood flooring, cathedral ceilings, and a stone floor-to-ceiling wood-burning fireplace flanked by windows that stream warm natural light and provide a peaceful view. The hardwood flooring flows into the nice size office with built-ins, and on into the dining room that's adorned with an expansive bay window and a door leading to the brand new rear deck. You can view the beautiful backyard from the sink in the spacious kitchen which offers an abundance of cabinetry, double wall ovens, cooktop, ceramic tile floors, built-in desk area and china display cabinet, as well as a breakfast nook with french doors also leading to the deck! The primary bedroom has dual closets, a private door to it's own rear deck, and a private primary bath with double vanity, shower and a jetted tub. You'll find two additional bedrooms, a second full bath, the laundry room/mud room, and a half bath that complete the main level of the home. The partially finished walk-out basement provides a third full bath, a room that the current owner is using as a 4th bedroom, a large recreation area, and tons of storage space. Parking is not a problem with the attached 2-car garage and generous paved driveway. Storage shed for all your lawn care tools., and there's even a rock-lined koi pond ready if you desire to reactivate it. Call your agent to schedule a showing today!! NOTE: Floor plan measurements are approximate. Buyers and agents should verify.
Zillow last checked: 8 hours ago
Listing updated: June 02, 2025 at 06:08am
Listed by:
MONA Ketner 717-701-2261,
Keller Williams of Central PA
Bought with:
Jill Swartz, RS317068
Iron Valley Real Estate of Central PA
Source: Bright MLS,MLS#: PACB2040490
Facts & features
Interior
Bedrooms & bathrooms
- Bedrooms: 3
- Bathrooms: 4
- Full bathrooms: 3
- 1/2 bathrooms: 1
- Main level bathrooms: 3
- Main level bedrooms: 3
Primary bedroom
- Features: Ceiling Fan(s), Flooring - Carpet
- Level: Main
Bedroom 2
- Features: Flooring - Carpet
- Level: Main
Primary bathroom
- Features: Double Sink, Skylight(s), Flooring - Ceramic Tile
- Level: Main
Bathroom 3
- Features: Flooring - Carpet
- Level: Main
Dining room
- Features: Flooring - HardWood
- Level: Main
Other
- Features: Flooring - Ceramic Tile
- Level: Main
Other
- Features: Flooring - Ceramic Tile
- Level: Lower
Half bath
- Features: Flooring - Ceramic Tile
- Level: Main
Kitchen
- Features: Breakfast Nook, Flooring - Ceramic Tile, Kitchen - Electric Cooking
- Level: Main
Laundry
- Features: Flooring - Ceramic Tile
- Level: Main
Living room
- Features: Cathedral/Vaulted Ceiling, Flooring - HardWood
- Level: Main
Office
- Features: Built-in Features, Flooring - HardWood
- Level: Main
Recreation room
- Features: Flooring - Carpet
- Level: Lower
Storage room
- Level: Lower
Study
- Features: Flooring - Carpet
- Level: Lower
Heating
- Heat Pump, Electric, Wood
Cooling
- Central Air, Electric
Appliances
- Included: Cooktop, Dishwasher, Refrigerator, Double Oven, Water Treat System, Electric Water Heater
- Laundry: Has Laundry, Main Level, Laundry Room
Features
- Bathroom - Stall Shower, Bathroom - Walk-In Shower, Breakfast Area, Built-in Features, Ceiling Fan(s), Dining Area, Floor Plan - Traditional, Formal/Separate Dining Room, Kitchen Island, Pantry, Primary Bath(s)
- Flooring: Carpet, Ceramic Tile, Hardwood, Wood
- Windows: Skylight(s)
- Basement: Full,Interior Entry,Exterior Entry,Partially Finished
- Number of fireplaces: 1
- Fireplace features: Wood Burning
Interior area
- Total structure area: 2,280
- Total interior livable area: 2,280 sqft
- Finished area above ground: 2,280
- Finished area below ground: 0
Property
Parking
- Total spaces: 10
- Parking features: Garage Faces Side, Private, Attached, Driveway
- Attached garage spaces: 2
- Uncovered spaces: 8
Accessibility
- Accessibility features: 2+ Access Exits
Features
- Levels: One
- Stories: 1
- Patio & porch: Deck
- Exterior features: Lighting, Other
- Pool features: None
- Has spa: Yes
- Spa features: Bath
Lot
- Size: 3.91 Acres
- Features: Front Yard, Rear Yard, SideYard(s), Private
Details
- Additional structures: Above Grade, Below Grade, Outbuilding
- Parcel number: 30100618031
- Zoning: AGRICULTURE
- Special conditions: Standard
Construction
Type & style
- Home type: SingleFamily
- Architectural style: Ranch/Rambler
- Property subtype: Single Family Residence
Materials
- Stick Built
- Foundation: Block
Condition
- New construction: No
- Year built: 1991
Utilities & green energy
- Sewer: On Site Septic
- Water: Well
- Utilities for property: Cable Available, Electricity Available, Phone Available, Sewer Available, Water Available
Community & neighborhood
Location
- Region: Shippensburg
- Subdivision: None Available
- Municipality: NORTH NEWTON TWP
Other
Other facts
- Listing agreement: Exclusive Right To Sell
- Listing terms: Cash,Conventional
- Ownership: Fee Simple
Price history
| Date | Event | Price |
|---|---|---|
| 6/2/2025 | Sold | $470,000+2.4%$206/sqft |
Source: | ||
| 4/8/2025 | Pending sale | $459,000$201/sqft |
Source: | ||
| 4/5/2025 | Listed for sale | $459,000+100.4%$201/sqft |
Source: | ||
| 1/15/2003 | Sold | $229,000$100/sqft |
Source: Public Record Report a problem | ||
Public tax history
| Year | Property taxes | Tax assessment |
|---|---|---|
| 2025 | $5,733 +2.8% | $301,700 |
| 2024 | $5,578 +1.3% | $301,700 |
| 2023 | $5,506 +2.2% | $301,700 |
Find assessor info on the county website
Neighborhood: 17257
Nearby schools
GreatSchools rating
- 6/10Oak Flat El SchoolGrades: K-5Distance: 2.3 mi
- 6/10Big Spring Middle SchoolGrades: 6-8Distance: 3.3 mi
- 4/10Big Spring High SchoolGrades: 9-12Distance: 3.3 mi
Schools provided by the listing agent
- Elementary: Oak Flat
- Middle: Big Spring
- High: Big Spring
- District: Big Spring
Source: Bright MLS. This data may not be complete. We recommend contacting the local school district to confirm school assignments for this home.
Get pre-qualified for a loan
At Zillow Home Loans, we can pre-qualify you in as little as 5 minutes with no impact to your credit score.An equal housing lender. NMLS #10287.
Sell for more on Zillow
Get a Zillow Showcase℠ listing at no additional cost and you could sell for .
$482,300
2% more+$9,646
With Zillow Showcase(estimated)$491,946

