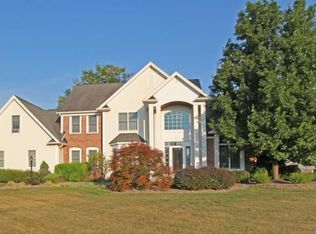SELLER WILL INSTALL A NEW ROOF OR CREDIT BUYER 15k! NICE NEW PRICE!! Spotlessly Maintained & Upgraded by the Original Owners, this Quality Built Barone Home is located in the Highly Desirable Birch Meadows Community. Premier Cul-de-sac Location! True First Floor Master/In-Law Suite & Additional 2nd Floor Master Suite. Formal Living & Dining Rooms, Gorgeous Eat-in Cherry Kitchen w/Granite Counters, Center Island, Tumbled Stone Backsplash w/Access to Deck, all Open to an Impressive & Inviting Sunken Family Room w/Woodburning Fireplace & Boxed Picture Window. First Floor Laundry & Guest Bath. 3 Ample Sized Additional Bedrooms, All Baths Upgraded w/Granite & New Fixtures. 3 Car Wide Garage. Deck Overlooking a Beautifully Landscaped Yard. Coveted Location Just Minutes to All Amenities!
This property is off market, which means it's not currently listed for sale or rent on Zillow. This may be different from what's available on other websites or public sources.
