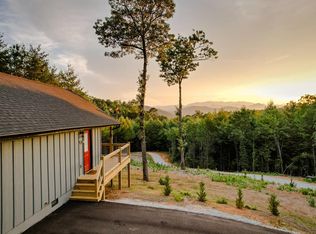Sold for $364,000
$364,000
540 Snow Hill Rd, Franklin, NC 28734
3beds
--sqft
Residential
Built in 1942
8.01 Acres Lot
$405,500 Zestimate®
$--/sqft
$1,773 Estimated rent
Home value
$405,500
$373,000 - $438,000
$1,773/mo
Zestimate® history
Loading...
Owner options
Explore your selling options
What's special
Nestled in a tranquil countryside setting on 8+/- acres, this idyllic farmhouse exudes charm. Remodeled in 2020, this delightful home features 3 bedrooms and 2 full bathrooms. The living room, kitchen, and dining area seamlessly blend together, creating a warm and welcoming atmosphere. The kitchen is a chef's dream, with gorgeous granite countertops, stainless steel appliances, and farmhouse-style fixtures. Step outside through the door leading to the spacious back deck, perfect for grilling out on cool summer evenings. The primary en suite is spacious and offers a serene retreat after a long day, complete with a large walk-in closet adorned with a barn door and dual vanity sink with gleaming granite countertops. The second full bathroom boasts elegant tile accents and a granite countertop. A fenced-in yard section provides safety, and the level yard is perfect for outdoor games and relaxation. Take in the winter mountain views from the back deck, or explore the rolling lightly wooded areas and the second cleared spot. The property also includes two large storage buildings/workshop.
Zillow last checked: 8 hours ago
Listing updated: March 20, 2025 at 08:23pm
Listed by:
Kristie Brennan,
Vignette Realty, LLC
Bought with:
Rashaune H. De La Cruz, 298991
Vignette Realty, LLC
Source: Carolina Smokies MLS,MLS#: 26030000
Facts & features
Interior
Bedrooms & bathrooms
- Bedrooms: 3
- Bathrooms: 2
- Full bathrooms: 2
Primary bedroom
- Level: First
Bedroom 2
- Level: First
Bedroom 3
- Level: First
Dining room
- Level: First
Kitchen
- Level: First
Living room
- Level: First
Heating
- Electric, Forced Air, Heat Pump
Cooling
- Central Electric, Heat Pump
Appliances
- Included: Dishwasher, Electric Oven/Range, Refrigerator, Electric Water Heater
- Laundry: First Level
Features
- Breakfast Bar, Ceramic Tile Bath, Kitchen/Dining Room, Main Level Living, Primary w/Ensuite, Primary on Main Level, Open Floorplan, Split Bedroom, Walk-In Closet(s), Workshop
- Flooring: Ceramic Tile, Laminate
- Windows: Insulated Windows
- Basement: Crawl Space
- Attic: None
- Has fireplace: No
- Fireplace features: None
Interior area
- Living area range: 1001-1200 Square Feet
Property
Parking
- Parking features: No Garage
Features
- Patio & porch: Porch
- Fencing: Fenced Yard
- Has view: Yes
- View description: View-Winter
Lot
- Size: 8.01 Acres
- Features: Allow RVs, Level, Level Yard, Private, Rolling, Unrestricted
- Residential vegetation: Partially Wooded
Details
- Additional structures: Outbuilding/Workshop, Storage Building/Shed
- Parcel number: 6588417781
Construction
Type & style
- Home type: SingleFamily
- Architectural style: Ranch/Single,Traditional,Cottage
- Property subtype: Residential
Materials
- Wood Siding
- Roof: Metal
Condition
- Year built: 1942
Utilities & green energy
- Sewer: Septic Tank
- Water: Private
Community & neighborhood
Location
- Region: Franklin
- Subdivision: None
Other
Other facts
- Listing terms: Cash,Conventional
- Road surface type: Paved
Price history
| Date | Event | Price |
|---|---|---|
| 4/26/2023 | Sold | $364,000 |
Source: Carolina Smokies MLS #26030000 Report a problem | ||
| 3/25/2023 | Contingent | $364,000 |
Source: Carolina Smokies MLS #26030000 Report a problem | ||
| 3/23/2023 | Listed for sale | $364,000+42.7% |
Source: Carolina Smokies MLS #26030000 Report a problem | ||
| 3/27/2020 | Sold | $255,000-1.9% |
Source: Carolina Smokies MLS #26014904 Report a problem | ||
| 3/4/2020 | Pending sale | $259,900-10.3% |
Source: RE/MAX Elite Realty #26014904 Report a problem | ||
Public tax history
| Year | Property taxes | Tax assessment |
|---|---|---|
| 2024 | $1,312 +0.9% | $342,440 |
| 2023 | $1,300 +11.4% | $342,440 +66.3% |
| 2022 | $1,167 | $205,920 |
Find assessor info on the county website
Neighborhood: 28734
Nearby schools
GreatSchools rating
- 8/10Iotla ElementaryGrades: PK-4Distance: 2.9 mi
- 6/10Macon Middle SchoolGrades: 7-8Distance: 8 mi
- 6/10Franklin HighGrades: 9-12Distance: 6.6 mi

Get pre-qualified for a loan
At Zillow Home Loans, we can pre-qualify you in as little as 5 minutes with no impact to your credit score.An equal housing lender. NMLS #10287.
