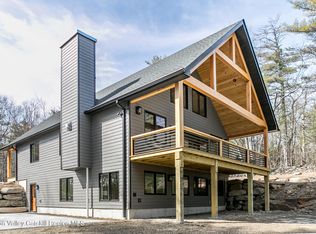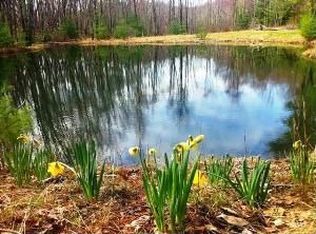Sold for $1,500,000
$1,500,000
540 Scarawan Road, Stone Ridge, NY 12484
4beds
3,745sqft
Single Family Residence, Residential
Built in 2025
3.4 Acres Lot
$1,541,700 Zestimate®
$401/sqft
$6,347 Estimated rent
Home value
$1,541,700
$1.30M - $1.82M
$6,347/mo
Zestimate® history
Loading...
Owner options
Explore your selling options
What's special
Modern Craftsmanship Meets Natural Beauty in Stone Ridge. Set far back from the road on a long, secluded driveway in the sought-after 'Vly' of Stone Ridge, 540 Scarawan Road is a stunning blend of modern design and timeless craftsmanship. This brand-new, custom-built four-bedroom, three-bathroom retreat offers the perfect balance of privacy and proximity, surrounded by dramatic stone outcroppings and dense woodlands. Stepping inside, you'll find a space that is luxurious and expansive. Soaring ceilings afforded by post-and-beam truss construction, Kolbe windows which fill the home with natural light, and warm oak floors welcome you. The open living room is anchored by a propane fireplace, creating a perfect gathering place. The kitchen is as functional as it is beautiful, with generous storage, ample counter space, and sleek, GE Café appliances to appeal to any culinary enthusiast. A light-filled large main floor primary bedroom is set apart from the public space for a private retreat. Upstairs, you'll find two additional bedrooms, a bathroom, and an additional sitting area open to the floor below. The lower level has a private entrance and many potential configurations. A sunlit bedroom, a spacious office, and a flex room that would be equally suited as a home theater, gym, or creative studio. Designed for effortless indoor-outdoor living, the main level opens onto a solidly built deck—ideal for sipping coffee while taking in the private, wooded surroundings. Below, the lower level extends onto a 700 sq. ft. paver patio, beautifully framed by a boulder retaining wall. The irrigated front foundation garden provides a head start for your personal landscaping vision. Every detail, from the custom-milled railings to the polished concrete lower-level floor with radiant heat, reflects the home's thoughtful, high-quality construction. Energy efficient details include spray foam insulation and an EV charger. Ideally located between some of the Hudson Valley's most charming towns and villages, including Stone Ridge, Kingston and Woodstock, you can easily explore the best of the areas farm-to-table restaurants, hiking trails, and cultural hotspots. Whether you're seeking a weekend escape or a full-time sanctuary, 540 Scarawan delivers a lifestyle that's both refined and deeply connected to nature.
Zillow last checked: 8 hours ago
Listing updated: May 19, 2025 at 03:00pm
Listed by:
Emily Daniels 845-687-2200,
BHHS Nutshell Realty 845-687-2200,
Laurel Sweeney 845-687-2200,
BHHS Nutshell Realty
Bought with:
Harry McNamara, 10401358959
Country House Realty Inc
Source: OneKey® MLS,MLS#: 836845
Facts & features
Interior
Bedrooms & bathrooms
- Bedrooms: 4
- Bathrooms: 3
- Full bathrooms: 3
Primary bedroom
- Description: 14x15.5
- Level: First
Bedroom 2
- Description: 10x15
- Level: Second
Bedroom 3
- Description: 10x15
- Level: Second
Bedroom 4
- Description: 13x15.5
- Level: Lower
Bathroom 1
- Description: 6x11.5
- Level: First
Bathroom 2
- Description: 9.5x6
- Level: Second
Bathroom 3
- Description: 9.5x8
- Level: Lower
Bonus room
- Description: 12.5x19.5
- Level: Lower
Bonus room
- Description: 7x7
- Level: Lower
Kitchen
- Description: 14.5x21.5
- Level: First
Laundry
- Description: 6x10.5
- Level: First
Living room
- Description: 14.5x20
- Level: First
Loft
- Description: 14.5x22
- Level: Second
Office
- Description: 12.5x19.5
- Level: Lower
Heating
- Forced Air, Heat Pump, Radiant
Cooling
- Central Air
Appliances
- Included: Dishwasher, Electric Cooktop, Oven, Refrigerator, Stainless Steel Appliance(s)
- Laundry: Washer/Dryer Hookup
Features
- First Floor Bedroom, First Floor Full Bath, Beamed Ceilings, Chefs Kitchen, Kitchen Island, Natural Woodwork, Open Kitchen
- Basement: Finished,Full,Walk-Out Access
- Attic: None
- Number of fireplaces: 1
- Fireplace features: Gas
Interior area
- Total structure area: 3,745
- Total interior livable area: 3,745 sqft
Property
Features
- Patio & porch: Covered, Deck, Patio
Lot
- Size: 3.40 Acres
- Features: Private, Secluded
- Residential vegetation: Partially Wooded
Details
- Parcel number: 3400054.0030001015.3000000
- Special conditions: None
Construction
Type & style
- Home type: SingleFamily
- Architectural style: Other
- Property subtype: Single Family Residence, Residential
Materials
- HardiPlank Type
Condition
- Year built: 2025
Utilities & green energy
- Sewer: Septic Tank
- Utilities for property: Electricity Connected, Propane, Water Connected
Community & neighborhood
Location
- Region: Stone Ridge
Other
Other facts
- Listing agreement: Exclusive Right To Sell
Price history
| Date | Event | Price |
|---|---|---|
| 5/19/2025 | Sold | $1,500,000-6%$401/sqft |
Source: | ||
| 4/14/2025 | Pending sale | $1,595,000$426/sqft |
Source: | ||
| 3/19/2025 | Listed for sale | $1,595,000+1136.4%$426/sqft |
Source: | ||
| 9/21/2023 | Sold | $129,000$34/sqft |
Source: | ||
| 8/1/2023 | Pending sale | $129,000$34/sqft |
Source: | ||
Public tax history
| Year | Property taxes | Tax assessment |
|---|---|---|
| 2024 | -- | $48,500 |
| 2023 | -- | $48,500 |
| 2022 | -- | $48,500 |
Find assessor info on the county website
Neighborhood: 12484
Nearby schools
GreatSchools rating
- 7/10Marbletown Elementary SchoolGrades: K-3Distance: 4.1 mi
- 4/10Rondout Valley Junior High SchoolGrades: 7-8Distance: 5.6 mi
- 5/10Rondout Valley High SchoolGrades: 9-12Distance: 5.6 mi
Schools provided by the listing agent
- Elementary: Marbletown Elementary School
- Middle: Rondout Valley Junior High School
- High: Rondout Valley High School
Source: OneKey® MLS. This data may not be complete. We recommend contacting the local school district to confirm school assignments for this home.
Get a cash offer in 3 minutes
Find out how much your home could sell for in as little as 3 minutes with a no-obligation cash offer.
Estimated market value$1,541,700
Get a cash offer in 3 minutes
Find out how much your home could sell for in as little as 3 minutes with a no-obligation cash offer.
Estimated market value
$1,541,700

