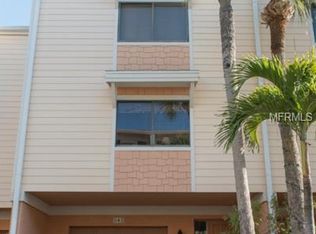Paradise Island Waterfront Townhouse with magnificent views of the intercostal waterway and the 9th hole of the Treasure Bay Golf and Tennis Center, you couldn't ask for a better location. Having a meal on your balcony or reading the paper, you will enjoy the amazing views from the master bedroom and main living floor. This unit has a great 3/2/1 layout with plenty of storage in the over size garage. The community is pet friendly and offers 2 pools with common shaded areas, along with a marina and fishing pier. Deep water boat slips are available on a first come first serve basis and are only $72 a month which includes water and electricity (for boats up to 45ft). The beautiful sandy beaches of Treasure Island are only a mile away!
This property is off market, which means it's not currently listed for sale or rent on Zillow. This may be different from what's available on other websites or public sources.
