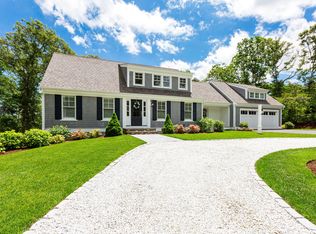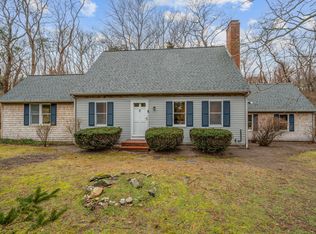Sold for $1,585,000
$1,585,000
540 S Orleans Road, Orleans, MA 02653
3beds
3,200sqft
Single Family Residence
Built in 1875
0.76 Acres Lot
$1,600,000 Zestimate®
$495/sqft
$4,401 Estimated rent
Home value
$1,600,000
$1.44M - $1.78M
$4,401/mo
Zestimate® history
Loading...
Owner options
Explore your selling options
What's special
Step into timeless elegance with this magnificent 3-bedroom, 4.5-bathroom antique home, seamlessly blending historical charm with luxurious modern updates. This completely remodeled gem offers more than 3,200 sq. ft. of pure sophistication. Discover stunning custom paneling and a wide plank wood floor throughout the house. The expansive kitchen, with its luminous countertops and large island, is a chef's dream designed for both cooking and entertaining. The opulent entertainment space, adorned with antique beams, exudes character and includes a stylish wet bar ideal for hosting unforgettable gatherings. The convenience of a first-floor en-suite bedroom enhances this home's appeal. Situated near Pleasant Bay Town Landing, along with approved engineered plans for a pool, presents exciting possibilities. This property promises a life of elegance and modern comfort. Make this extraordinary home yours today!Buyer/Buyer representative to verify all of the information and measurements.
Zillow last checked: 8 hours ago
Listing updated: September 16, 2025 at 12:35pm
Listed by:
Sofia T Naoom 774-930-4180,
Coastal Point Properties, LLC
Bought with:
Nicholas S LeBart, 9574798
Today Real Estate
Source: CCIMLS,MLS#: 22502120
Facts & features
Interior
Bedrooms & bathrooms
- Bedrooms: 3
- Bathrooms: 5
- Full bathrooms: 4
- 1/2 bathrooms: 1
Primary bedroom
- Description: Flooring: Wood
- Features: Recessed Lighting
- Level: First
Bedroom 2
- Description: Flooring: Wood
- Features: Bedroom 2, Closet, Private Full Bath
- Level: Second
Bedroom 3
- Description: Flooring: Wood
- Features: Bedroom 3, Closet
- Level: Second
Primary bathroom
- Features: Private Full Bath
Dining room
- Description: Flooring: Wood
- Features: Recessed Lighting, Dining Room
- Level: First
Kitchen
- Description: Countertop(s): Other,Flooring: Wood
- Features: Kitchen, Upgraded Cabinets, Beamed Ceilings, Kitchen Island, Recessed Lighting
- Level: First
Living room
- Description: Fireplace(s): Wood Burning,Flooring: Wood,Door(s): Sliding
- Features: Recessed Lighting, Shared Half Bath, Living Room, Beamed Ceilings
- Level: First
Heating
- Has Heating (Unspecified Type)
Cooling
- Central Air
Appliances
- Included: Dishwasher, Range Hood, Refrigerator, Electric Range, Microwave, Electric Water Heater
- Laundry: Laundry Room, Sink, Built-Ins, Recessed Lighting, First Floor
Features
- Linen Closet, Wet Bar, Recessed Lighting
- Flooring: Wood
- Doors: Sliding Doors
- Basement: Bulkhead Access,Partial,Crawl Space
- Number of fireplaces: 1
- Fireplace features: Wood Burning
Interior area
- Total structure area: 3,200
- Total interior livable area: 3,200 sqft
Property
Parking
- Total spaces: 8
- Parking features: Garage - Attached, Open
- Attached garage spaces: 2
- Has uncovered spaces: Yes
Features
- Stories: 2
- Patio & porch: Deck, Patio
- Exterior features: Outdoor Shower
- Fencing: None
Lot
- Size: 0.76 Acres
- Features: Bike Path, Major Highway, Near Golf Course, Cape Cod Rail Trail, Shopping, Marina, Conservation Area, Cleared, Level
Details
- Parcel number: 111111
- Zoning: R
- Special conditions: None
Construction
Type & style
- Home type: SingleFamily
- Architectural style: Antique
- Property subtype: Single Family Residence
Materials
- Clapboard, Shingle Siding
- Roof: Asphalt, Shingle
Condition
- Updated/Remodeled, Actual
- New construction: No
- Year built: 1875
- Major remodel year: 2024
Utilities & green energy
- Sewer: Septic Tank
Community & neighborhood
Community
- Community features: Marina, Golf, Conservation Area
Location
- Region: Orleans
Other
Other facts
- Listing terms: Conventional
- Road surface type: Paved
Price history
| Date | Event | Price |
|---|---|---|
| 9/16/2025 | Sold | $1,585,000-3.9%$495/sqft |
Source: | ||
| 8/1/2025 | Pending sale | $1,650,000$516/sqft |
Source: | ||
| 7/14/2025 | Price change | $1,650,000-4.3%$516/sqft |
Source: | ||
| 6/24/2025 | Price change | $1,725,000-8.7%$539/sqft |
Source: | ||
| 5/21/2025 | Price change | $1,889,000-2.6%$590/sqft |
Source: | ||
Public tax history
| Year | Property taxes | Tax assessment |
|---|---|---|
| 2025 | $1,566 -2.6% | $250,900 +0.1% |
| 2024 | $1,607 +8.2% | $250,700 +5.2% |
| 2023 | $1,485 -12.9% | $238,400 +9.6% |
Find assessor info on the county website
Neighborhood: 02653
Nearby schools
GreatSchools rating
- 9/10Orleans Elementary SchoolGrades: K-5Distance: 2.8 mi
- 6/10Nauset Regional Middle SchoolGrades: 6-8Distance: 3 mi
- 7/10Nauset Regional High SchoolGrades: 9-12Distance: 8.3 mi
Schools provided by the listing agent
- District: Nauset
Source: CCIMLS. This data may not be complete. We recommend contacting the local school district to confirm school assignments for this home.
Get a cash offer in 3 minutes
Find out how much your home could sell for in as little as 3 minutes with a no-obligation cash offer.
Estimated market value$1,600,000
Get a cash offer in 3 minutes
Find out how much your home could sell for in as little as 3 minutes with a no-obligation cash offer.
Estimated market value
$1,600,000

