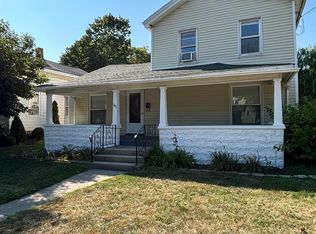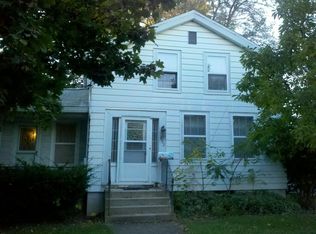Sold for $50,000
Street View
$50,000
540 S Main St, Adrian, MI 49221
4beds
2,336sqft
SingleFamily
Built in 1900
0.35 Acres Lot
$141,300 Zestimate®
$21/sqft
$2,208 Estimated rent
Home value
$141,300
$102,000 - $185,000
$2,208/mo
Zestimate® history
Loading...
Owner options
Explore your selling options
What's special
Wow! Large fenced in lot! This Gothic designed property has 4 bedrooms and 4 full baths. Furnace new in the last ten years. So many rooms to decorate. Immediate occupancy so come see for yourself!
Facts & features
Interior
Bedrooms & bathrooms
- Bedrooms: 4
- Bathrooms: 4
- Full bathrooms: 4
Heating
- Forced air, Gas
Cooling
- None
Appliances
- Included: Range / Oven, Refrigerator
Features
- Living Room
- Flooring: Carpet
- Basement: Partially finished
- Has fireplace: Yes
Interior area
- Total interior livable area: 2,336 sqft
Property
Parking
- Parking features: Garage - Detached
Features
- Exterior features: Wood
Lot
- Size: 0.35 Acres
- Features: Main Street
Details
- Additional structures: Garage(s)
- Parcel number: XA0245600600
- Zoning description: Residential
- Special conditions: For Sale
Construction
Type & style
- Home type: SingleFamily
- Architectural style: Colonial
Materials
- Roof: Other
Condition
- Fixer
- Year built: 1900
Utilities & green energy
- Sewer: Public Sanitary
- Water: Public
Community & neighborhood
Location
- Region: Adrian
Other
Other facts
- WaterSource: Public
- ZoningDescription: Residential
- HeatingYN: true
- RoomsTotal: 4
- ExteriorFeatures: Street Lights
- ArchitecturalStyle: Other
- PropertyCondition: Fixer
- OtherStructures: Garage(s)
- InteriorFeatures: Living Room
- RoomKitchenLevel: First
- RoomBedroom3Level: Second
- RoomBedroom4Level: Second
- RoomLivingRoomLevel: First
- RoomBedroom2Level: Second
- RoomBedroom2Features: Laminate
- RoomBedroom3Features: Laminate
- RoomBedroom4Features: Laminate
- RoadResponsibility: Public Maintained Road
- Sewer: Public Sanitary
- GarageYN: Yes
- RoomKitchenFeatures: Eat-in Kitchen
- ParkingFeatures: 2 Spaces
- RoadFrontageType: City/County
- DirectionFaces: S
- RoomBathroom2Level: Main
- FoundationDetails: Basement
- LivingAreaSource: Public Records
- RoomBedroom1Level: First
- RoomBathroom1Features: Wood
- RoomBathroom1Level: First
- RoomBathroom4Level: Third
- RoomBathroom3Level: Third
- LotFeatures: Main Street
- SpecialListingConditions: For Sale
Price history
| Date | Event | Price |
|---|---|---|
| 6/12/2024 | Sold | $50,000$21/sqft |
Source: Public Record Report a problem | ||
| 6/7/2019 | Sold | $50,000-8.9%$21/sqft |
Source: | ||
| 5/14/2019 | Price change | $54,900-12.7%$24/sqft |
Source: Howard Hanna - Adrian #31376815 Report a problem | ||
| 4/18/2019 | Listed for sale | $62,900+5%$27/sqft |
Source: Howard Hanna Real Estate Services-Adrian #31376815 Report a problem | ||
| 2/28/2018 | Sold | $59,900$26/sqft |
Source: | ||
Public tax history
| Year | Property taxes | Tax assessment |
|---|---|---|
| 2025 | $2,020 -7.6% | $42,327 +14% |
| 2024 | $2,187 +18% | $37,120 +8.2% |
| 2023 | $1,853 | $34,298 +6.9% |
Find assessor info on the county website
Neighborhood: 49221
Nearby schools
GreatSchools rating
- 5/10Lincoln Elementary SchoolGrades: PK-5Distance: 0.7 mi
- 3/10Springbrook Middle SchoolGrades: 6-8Distance: 1.1 mi
- 7/10Adrian High SchoolGrades: 8-12Distance: 1.3 mi
Schools provided by the listing agent
- District: Adrian City School District
Source: The MLS. This data may not be complete. We recommend contacting the local school district to confirm school assignments for this home.
Get a cash offer in 3 minutes
Find out how much your home could sell for in as little as 3 minutes with a no-obligation cash offer.
Estimated market value$141,300
Get a cash offer in 3 minutes
Find out how much your home could sell for in as little as 3 minutes with a no-obligation cash offer.
Estimated market value
$141,300

