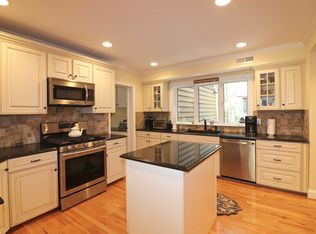This is a terrific 4 Bedroom 3 Bath home in a great Southern Pines neighborhood. Highlights include: 2 Master Suites, a dramatic Library/Loft & floor-to-ceiling Stone Fireplace in the Living Room and a very PRIVATE back yard w/HOT TUB. Perfect for entertaining! Lovely Oak floors through all living areas. Recent updates include BEAUTIFULLY updated Baths, newer Pella windows and a 16 Seer Heat Pump for incredible efficiency. Don't miss the large outside storage building and terraced backyard!
This property is off market, which means it's not currently listed for sale or rent on Zillow. This may be different from what's available on other websites or public sources.
