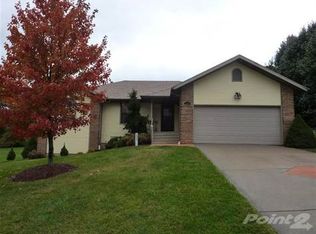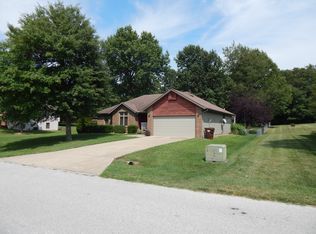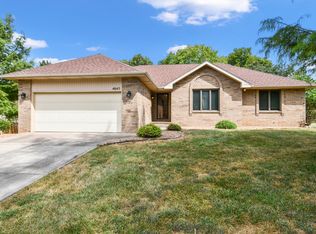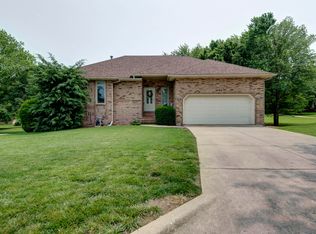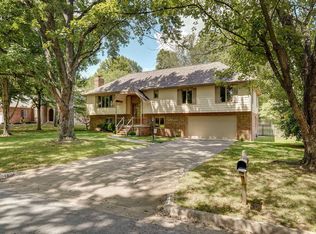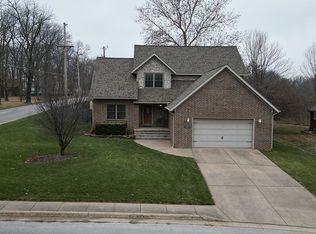Welcome to 540 S Hickory Dr! Your perfect paradise just outside the city limits and in one of Springfield's most desirable school districts!This home is a ONE OWNER home and has great bones! The previous owner has lovingly updated it throughout the years and kept everything in tip top shape and ready for its next family! The kitchen has been updated with new solid wood cabinets, granite countertops and new backsplash. The upstairs living area is cozy with a gas fireplace and sliding doors that lead out to the new composite deck. On the ground floor, also find the master bedroom and bathroom, laundry room, 2 other bedrooms, and a shared bath. In the basement you'll find another living space complete with wet bar and walkout to the lower patio, the 4th bedroom with full bathroom, a generous storage/utility closet with workbench, more storage, and an incredible large bonus space perfect for a projector and move recliners!! The yard is spacious with a storage shed, and there's an additional parking pad in the drive. If you're loving what you're hearing, there's more! Two refrigerators, a large Weber grill, washer/dryer, and pool table ALL STAY! This is a great opportunity to own a great home in a great part of town!
Active
$384,000
540 S Hickory Drive, Springfield, MO 65809
4beds
2,660sqft
Est.:
Single Family Residence
Built in 1991
0.51 Acres Lot
$369,300 Zestimate®
$144/sqft
$-- HOA
What's special
Gas fireplaceGranite countertopsStorage shedNew backsplashNew solid wood cabinets
- 2 days |
- 451 |
- 22 |
Zillow last checked: 8 hours ago
Listing updated: January 05, 2026 at 09:47am
Listed by:
Mina L Sorey 417-693-2009,
Keller Williams,
James L Bolin 417-224-7445,
Keller Williams
Source: SOMOMLS,MLS#: 60312600
Tour with a local agent
Facts & features
Interior
Bedrooms & bathrooms
- Bedrooms: 4
- Bathrooms: 3
- Full bathrooms: 3
Rooms
- Room types: Workshop, Hobby Room, Bonus Room, Media Room, Living Areas (2)
Heating
- Forced Air, Natural Gas
Cooling
- Central Air
Appliances
- Included: Disposal, Gas Water Heater, Free-Standing Electric Oven, Dryer, Washer, Microwave, Refrigerator
- Laundry: Main Level, W/D Hookup
Features
- High Speed Internet, Granite Counters, Internet - Fiber Optic, Solid Surface Counters, Walk-In Closet(s), Walk-in Shower, Wet Bar
- Flooring: Carpet, Tile, Hardwood
- Doors: Storm Door(s)
- Windows: Blinds, Double Pane Windows
- Basement: Walk-Out Access,Finished,Full
- Attic: Pull Down Stairs
- Has fireplace: Yes
- Fireplace features: Family Room, Gas, Brick
Interior area
- Total structure area: 2,731
- Total interior livable area: 2,660 sqft
- Finished area above ground: 1,500
- Finished area below ground: 1,160
Property
Parking
- Total spaces: 2
- Parking features: Parking Pad, Additional Parking, Workshop in Garage, Paved, Garage Faces Front, Garage Door Opener
- Attached garage spaces: 2
Features
- Levels: One
- Stories: 1
- Patio & porch: Patio, Covered, Front Porch, Deck
- Exterior features: Rain Gutters, Cable Access, Gas Grill
- Fencing: Chain Link
Lot
- Size: 0.51 Acres
- Features: Landscaped, Paved, Mature Trees, Dead End Street
Details
- Additional structures: Shed(s)
- Parcel number: 1223101061
Construction
Type & style
- Home type: SingleFamily
- Architectural style: Traditional
- Property subtype: Single Family Residence
Materials
- Brick, Vinyl Siding
- Foundation: Permanent, Poured Concrete
- Roof: Composition
Condition
- Year built: 1991
Utilities & green energy
- Sewer: Septic Tank
- Water: Public
Community & HOA
Community
- Security: Smoke Detector(s)
- Subdivision: HICKORY HEIGHTS
Location
- Region: Springfield
Financial & listing details
- Price per square foot: $144/sqft
- Tax assessed value: $181,500
- Annual tax amount: $2,132
- Date on market: 1/5/2026
- Listing terms: Cash,VA Loan,FHA,Conventional
- Road surface type: Asphalt, Concrete
Estimated market value
$369,300
$351,000 - $388,000
$2,454/mo
Price history
Price history
| Date | Event | Price |
|---|---|---|
| 1/5/2026 | Listed for sale | $384,000$144/sqft |
Source: | ||
Public tax history
Public tax history
| Year | Property taxes | Tax assessment |
|---|---|---|
| 2024 | $1,920 +5.3% | $34,490 |
| 2023 | $1,824 +8.4% | $34,490 +11.2% |
| 2022 | $1,683 0% | $31,010 |
Find assessor info on the county website
BuyAbility℠ payment
Est. payment
$2,190/mo
Principal & interest
$1835
Property taxes
$221
Home insurance
$134
Climate risks
Neighborhood: 65809
Nearby schools
GreatSchools rating
- 8/10Hickory Hills Elementary SchoolGrades: K-5Distance: 1.9 mi
- 9/10Hickory Hills Middle SchoolGrades: 6-8Distance: 1.9 mi
- 8/10Glendale High SchoolGrades: 9-12Distance: 3.3 mi
Schools provided by the listing agent
- Elementary: SGF-Hickory Hills
- Middle: SGF-Hickory Hills
- High: SGF-Glendale
Source: SOMOMLS. This data may not be complete. We recommend contacting the local school district to confirm school assignments for this home.
- Loading
- Loading
