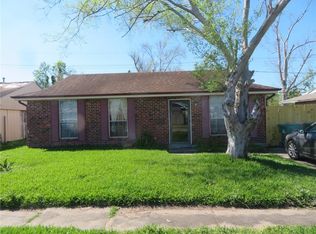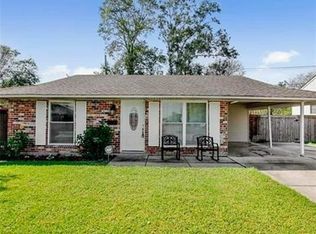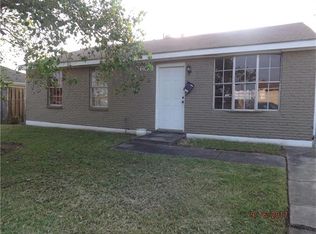Closed
Price Unknown
540 Ruth Dr, Westwego, LA 70094
3beds
1,406sqft
Single Family Residence
Built in 1980
5,400 Square Feet Lot
$213,600 Zestimate®
$--/sqft
$1,709 Estimated rent
Maximize your home sale
Get more eyes on your listing so you can sell faster and for more.
Home value
$213,600
$203,000 - $224,000
$1,709/mo
Zestimate® history
Loading...
Owner options
Explore your selling options
What's special
ONLINE BIDDING March 21st-26th
www.SVNGilmoreAuction.com
Description: 1406 SF, 3 bedroom, 2 bath, brick veneer, single family home on 60’ x 90’ lot. New roof.
Legal: Lot 32, Sq. 14, South Avondale Homes Sec. 4
Terms: All Cash Sale, "As Is, Where Is" Condition, 21 Day closing, 10% Deposit, Seller's Notary, 10% Auction Premium Added To The Winning Bid, with reserve. The listed price is the starting bid for the online auction.
Zillow last checked: 8 hours ago
Listing updated: April 11, 2025 at 09:51am
Listed by:
David Gilmore 504-946-1499,
Gilmore Auction & Realty Co. (A Corp.)
Bought with:
David Gilmore
Gilmore Auction & Realty Co. (A Corp.)
Source: GSREIN,MLS#: 2487961
Facts & features
Interior
Bedrooms & bathrooms
- Bedrooms: 3
- Bathrooms: 2
- Full bathrooms: 2
Heating
- Central
Cooling
- Central Air
Features
- Has fireplace: No
- Fireplace features: None
Interior area
- Total structure area: 1,500
- Total interior livable area: 1,406 sqft
Property
Parking
- Parking features: Driveway
Features
- Levels: One
- Stories: 1
Lot
- Size: 5,400 sqft
- Dimensions: 60 x 90
- Features: City Lot, Rectangular Lot
Details
- Parcel number: 0500000421
- Special conditions: None,Auction
Construction
Type & style
- Home type: SingleFamily
- Architectural style: Ranch
- Property subtype: Single Family Residence
Materials
- Brick Veneer
- Foundation: Slab
- Roof: Shingle
Condition
- Average Condition
- Year built: 1980
Utilities & green energy
- Sewer: Public Sewer
- Water: Public
Community & neighborhood
Location
- Region: Westwego
- Subdivision: Avondale Homes
Price history
| Date | Event | Price |
|---|---|---|
| 8/1/2025 | Listing removed | $215,000$153/sqft |
Source: | ||
| 7/22/2025 | Price change | $215,000-2.3%$153/sqft |
Source: | ||
| 7/8/2025 | Price change | $220,000-2.2%$156/sqft |
Source: | ||
| 6/14/2025 | Listed for sale | $225,000$160/sqft |
Source: | ||
| 4/10/2025 | Sold | -- |
Source: | ||
Public tax history
| Year | Property taxes | Tax assessment |
|---|---|---|
| 2024 | $1,185 +3.1% | $9,050 +8% |
| 2023 | $1,149 +2.5% | $8,380 |
| 2022 | $1,121 +5.8% | $8,380 |
Find assessor info on the county website
Neighborhood: 70094
Nearby schools
GreatSchools rating
- 4/10Emmett C.GILBERT School of Excellence at FordGrades: PK-8Distance: 0.3 mi
- 3/10L.W. Higgins High SchoolGrades: 9-12Distance: 5 mi


