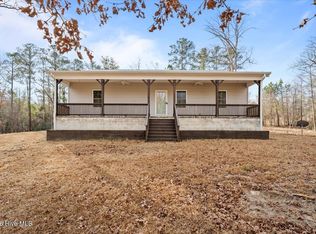LOOKING FOR THE COUNTRY LIFE AND PRIVACY? LOOK NO FURTHER! WONDERFUL COZY HOME ON 5+ACRES NEXT TO RUBICON FARM! BUILT IN 2017, THIS HOME HAS A SPLIT, OPEN FLOOR PLAN, LARGE MASTER SUITE, AND ENTERTAINING-SIZE DECK (29X12) OVERLOOKING THE GREEN LANDSCAPE. COMPLETE WITH AN ATTACHED 2-CAR GARAGE AND A DETACHED STORAGE SHED. THIS HOME HAS BEEN FRESHLY PAINTED AND CLEANED. EASY TO SHOW AND EASY COMMUTE TO FT. BRAGG. GREAT COUNTRY LOCATION ONLY 10 MINUTES FROM PINEHURST, SHOPPING, SCHOOLS & MORE! ! WON'T LAST LONG. MAKE YOUR APPOINTMENT TODAY!SELLER OFFERING $500 HOME WARRANTY WITH ACCEPTED OFFER. TERMITE CONTRACT IN PLACE WITH CANADY EXTERMINATING.
This property is off market, which means it's not currently listed for sale or rent on Zillow. This may be different from what's available on other websites or public sources.
