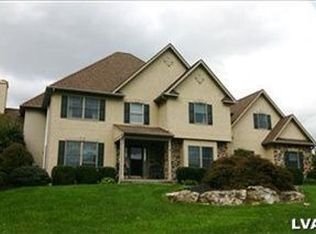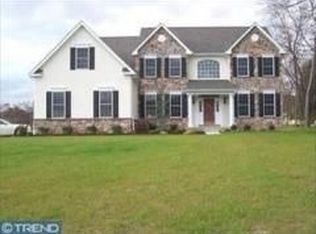Sold for $675,000 on 05/30/25
$675,000
540 Royal Manor Rd, Easton, PA 18042
4beds
2,638sqft
Single Family Residence
Built in 1988
1.5 Acres Lot
$689,100 Zestimate®
$256/sqft
$3,058 Estimated rent
Home value
$689,100
$620,000 - $765,000
$3,058/mo
Zestimate® history
Loading...
Owner options
Explore your selling options
What's special
Spacious inside and out Williams Township Colonial home is now available. This well maintained and solidly built home has high end updates throughout. Remodeled and updated kitchen to add a large center island, wet bar and open to the family room. The family room features a wood fireplace and beautiful built in bookshelves. A large walk in pantry is located off the kitchen along with a mud room and the first floor laundry room. The large dining room, half bath and living room which was used as a theater room completes the first floor. The second floor has beautiful hardwood floors throughout and has 4 large bedrooms and two updated full bathrooms. The primary suite features a walk in closet, double sink vanity and heated bathroom floors. Plenty of storage or room to expand in the 1,200+ sf basement. Outside you'll find plenty of space to enjoy whether sitting on the large covered front porch or out back on the large deck poolside! Private back yard on 1.5 acres close to the Delaware River.
Zillow last checked: 8 hours ago
Listing updated: May 30, 2025 at 08:26am
Listed by:
Anna Ames 610-762-9331,
Weichert Realtors,
Wade R. Ames 610-762-8495,
Weichert Realtors
Bought with:
David W. Flood, RS346795
EXP Realty LLC
Source: GLVR,MLS#: 755852 Originating MLS: Lehigh Valley MLS
Originating MLS: Lehigh Valley MLS
Facts & features
Interior
Bedrooms & bathrooms
- Bedrooms: 4
- Bathrooms: 3
- Full bathrooms: 2
- 1/2 bathrooms: 1
Primary bedroom
- Description: WIC
- Level: Second
- Dimensions: 16.00 x 15.00
Bedroom
- Level: Second
- Dimensions: 14.00 x 11.00
Bedroom
- Level: Second
- Dimensions: 14.00 x 11.00
Bedroom
- Level: Second
- Dimensions: 13.00 x 12.00
Primary bathroom
- Description: Heated Floors
- Level: Second
- Dimensions: 10.00 x 9.00
Dining room
- Level: First
- Dimensions: 15.00 x 12.00
Family room
- Description: Fireplace and built ins
- Level: First
- Dimensions: 25.00 x 13.00
Foyer
- Level: First
- Dimensions: 10.00 x 9.00
Other
- Level: Second
- Dimensions: 8.00 x 5.00
Half bath
- Level: First
- Dimensions: 5.00 x 6.00
Kitchen
- Description: Large center island
- Level: First
- Dimensions: 18.00 x 15.00
Laundry
- Level: First
- Dimensions: 12.00 x 9.00
Living room
- Description: Used As Theatre Room
- Level: First
- Dimensions: 17.00 x 13.00
Other
- Description: Walk In Pantry
- Level: First
- Dimensions: 10.00 x 9.00
Heating
- Forced Air, Propane
Cooling
- Central Air, Ceiling Fan(s)
Appliances
- Included: Dishwasher, Electric Dryer, Electric Water Heater, Gas Cooktop, Gas Oven, Microwave, Refrigerator, Water Softener Owned, Washer
- Laundry: Electric Dryer Hookup, Main Level
Features
- Attic, Wet Bar, Dining Area, Separate/Formal Dining Room, Eat-in Kitchen, Jetted Tub, Kitchen Island, Mud Room, Family Room Main Level, Storage, Utility Room, Walk-In Closet(s), Central Vacuum
- Flooring: Carpet, Hardwood, Laminate, Resilient, Tile
- Basement: Exterior Entry,Full
- Has fireplace: Yes
- Fireplace features: Family Room, Wood Burning
Interior area
- Total interior livable area: 2,638 sqft
- Finished area above ground: 2,638
- Finished area below ground: 0
Property
Parking
- Total spaces: 3
- Parking features: Attached, Garage, Off Street, Parking Pad
- Attached garage spaces: 3
- Has uncovered spaces: Yes
Features
- Stories: 2
- Patio & porch: Covered, Deck, Porch
- Exterior features: Awning(s), Deck, Pool, Porch, Shed, Propane Tank - Owned
- Has private pool: Yes
- Pool features: Above Ground
- Has spa: Yes
- Fencing: Invisible
- Has view: Yes
- View description: Panoramic
Lot
- Size: 1.50 Acres
- Dimensions: 150 x 461
- Features: Flat
Details
- Additional structures: Shed(s)
- Parcel number: N10 3 4A1 0836
- Zoning: 36R15
- Special conditions: None
Construction
Type & style
- Home type: SingleFamily
- Architectural style: Colonial
- Property subtype: Single Family Residence
Materials
- Vinyl Siding
- Roof: Asphalt,Fiberglass
Condition
- Year built: 1988
Utilities & green energy
- Electric: 200+ Amp Service, Circuit Breakers, Generator
- Sewer: Septic Tank
- Water: Well
Community & neighborhood
Security
- Security features: Security System, Closed Circuit Camera(s)
Location
- Region: Easton
- Subdivision: Not in Development
Other
Other facts
- Listing terms: Cash,Conventional,FHA,VA Loan
- Ownership type: Fee Simple
- Road surface type: Paved
Price history
| Date | Event | Price |
|---|---|---|
| 5/30/2025 | Sold | $675,000$256/sqft |
Source: | ||
| 4/30/2025 | Pending sale | $675,000$256/sqft |
Source: | ||
| 4/24/2025 | Listed for sale | $675,000$256/sqft |
Source: | ||
Public tax history
| Year | Property taxes | Tax assessment |
|---|---|---|
| 2025 | $7,462 +0.8% | $101,500 |
| 2024 | $7,401 +0.4% | $101,500 |
| 2023 | $7,371 | $101,500 |
Find assessor info on the county website
Neighborhood: 18042
Nearby schools
GreatSchools rating
- 6/10Williams Township El SchoolGrades: K-4Distance: 2.1 mi
- 5/10Wilson Area Intermediate SchoolGrades: 5-8Distance: 3.9 mi
- 8/10Wilson Area High SchoolGrades: 9-12Distance: 4.8 mi
Schools provided by the listing agent
- District: Wilson
Source: GLVR. This data may not be complete. We recommend contacting the local school district to confirm school assignments for this home.

Get pre-qualified for a loan
At Zillow Home Loans, we can pre-qualify you in as little as 5 minutes with no impact to your credit score.An equal housing lender. NMLS #10287.
Sell for more on Zillow
Get a free Zillow Showcase℠ listing and you could sell for .
$689,100
2% more+ $13,782
With Zillow Showcase(estimated)
$702,882
